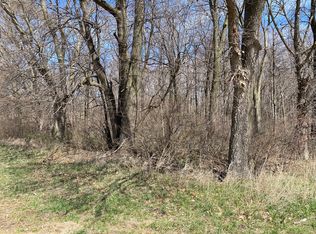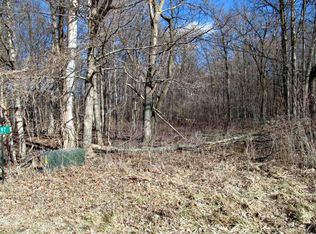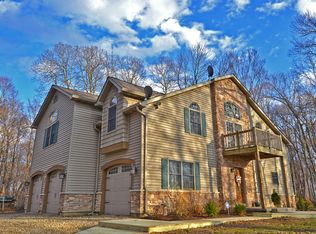Closed
$193,000
9519 Stagecoach Rd, Magnolia, IL 61336
2beds
1,098sqft
Single Family Residence
Built in 2005
5.76 Acres Lot
$203,100 Zestimate®
$176/sqft
$1,562 Estimated rent
Home value
$203,100
Estimated sales range
Not available
$1,562/mo
Zestimate® history
Loading...
Owner options
Explore your selling options
What's special
Log cabin on 5.6 timber acres!! Enjoy the peace and quiet while being surrounded by nature. As you pull off the gravel road onto the property you are home to your private wooded paradise. The property also comes with a huge 3 car garage with living quarters above the garage. The log cabin has a nice open floor plan with the kitchen being open to the living room with a wood burning fireplace and tall ceilings. There is a nice big loft bedroom that looks down onto the living room below. Another bedroom and full bedroom is located in the basement ready to be finished again. Generac generator stays with the property. Property is being sold As Is and cash or conventional loans only. Personal property left in the house, garage and on the grounds to stay. House was vacant and the fridge had a water line leak so the kitchen floor and finished basement was just recently professionally mitigated, your chance to finish it how you want.
Zillow last checked: 8 hours ago
Listing updated: July 01, 2025 at 08:30am
Listing courtesy of:
Eric Johnston 815-866-7414,
Landmark Realty Of Illinois LLC
Bought with:
Eric Johnston
Landmark Realty Of Illinois LLC
Source: MRED as distributed by MLS GRID,MLS#: 12158306
Facts & features
Interior
Bedrooms & bathrooms
- Bedrooms: 2
- Bathrooms: 2
- Full bathrooms: 2
Primary bedroom
- Features: Flooring (Hardwood)
- Level: Second
- Area: 308 Square Feet
- Dimensions: 14X22
Bedroom 2
- Level: Basement
- Area: 242 Square Feet
- Dimensions: 11X22
Kitchen
- Level: Main
- Area: 192 Square Feet
- Dimensions: 12X16
Laundry
- Level: Basement
- Area: 72 Square Feet
- Dimensions: 6X12
Living room
- Features: Flooring (Ceramic Tile)
- Level: Main
- Area: 336 Square Feet
- Dimensions: 14X24
Heating
- Natural Gas, Forced Air
Cooling
- Central Air
Appliances
- Included: Dishwasher, Washer, Dryer
Features
- Cathedral Ceiling(s), 1st Floor Full Bath
- Flooring: Hardwood
- Basement: Unfinished,Full
- Number of fireplaces: 1
- Fireplace features: Wood Burning, Living Room
Interior area
- Total structure area: 1,911
- Total interior livable area: 1,098 sqft
Property
Parking
- Total spaces: 3
- Parking features: Gravel, Garage Door Opener, On Site, Garage Owned, Detached, Garage
- Garage spaces: 3
- Has uncovered spaces: Yes
Accessibility
- Accessibility features: No Disability Access
Features
- Stories: 1
- Patio & porch: Deck
- Exterior features: Balcony
Lot
- Size: 5.76 Acres
- Features: Wooded
Details
- Additional structures: Shed(s)
- Parcel number: 0426256000
- Special conditions: None
Construction
Type & style
- Home type: SingleFamily
- Property subtype: Single Family Residence
Materials
- Log
- Foundation: Concrete Perimeter
- Roof: Asphalt
Condition
- New construction: No
- Year built: 2005
Utilities & green energy
- Electric: Circuit Breakers, 200+ Amp Service
- Sewer: Septic Tank
- Water: Well
Community & neighborhood
Location
- Region: Magnolia
Other
Other facts
- Listing terms: Conventional
- Ownership: Fee Simple
Price history
| Date | Event | Price |
|---|---|---|
| 10/29/2024 | Sold | $193,000-17.9%$176/sqft |
Source: | ||
| 9/26/2024 | Contingent | $235,000$214/sqft |
Source: | ||
| 9/9/2024 | Listed for sale | $235,000$214/sqft |
Source: | ||
Public tax history
Tax history is unavailable.
Neighborhood: 61336
Nearby schools
GreatSchools rating
- 7/10Putnam County Elementary SchoolGrades: 3-5Distance: 10.5 mi
- 4/10Putnam County Jr High SchoolGrades: 6-8Distance: 5.3 mi
- 6/10Putnam County High SchoolGrades: 9-12Distance: 11.9 mi
Schools provided by the listing agent
- Elementary: Putnam County Elementary School
- Middle: Putnam County Junior High School
- High: Putnam County High School
- District: 535
Source: MRED as distributed by MLS GRID. This data may not be complete. We recommend contacting the local school district to confirm school assignments for this home.
Get pre-qualified for a loan
At Zillow Home Loans, we can pre-qualify you in as little as 5 minutes with no impact to your credit score.An equal housing lender. NMLS #10287.


