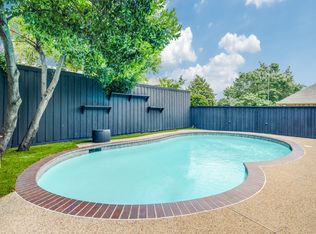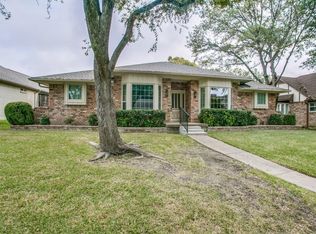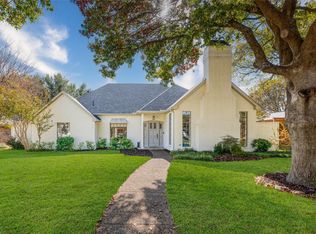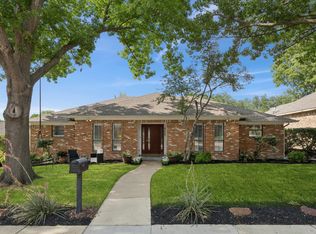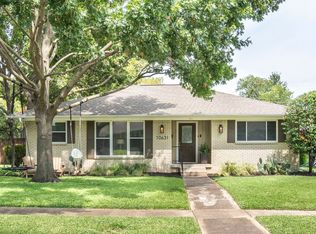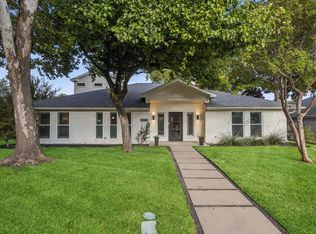Lake Highlands, Charming and beautifully maintained single-story home tucked away in the sought-after Town Creek neighborhood. Perfectly positioned near shopping, dining, and Top-Rated Richardson ISD Schools, this home offers both tranquility and urban convenience.
Featuring three spacious bedrooms and three full bathrooms, the open-concept layout is designed to accommodate both relaxed living and effortless entertaining. Flooded with natural light from the large windows and doors enhance the flow between the living, dining, and kitchen areas, anchored by a stunning full wet bar in the living room, perfect for hosting guests or unwinding in style at the end of the day.
A secluded courtyard welcomes you into the home, creating a private oasis that extends into a fully fenced backyard. Additional highlights include a large three-car garage, offering ample space for storage, hobbies, or a home gym. Residents enjoy exclusive access to the neighborhood creek and scenic walking trail, just steps from the front door.
For sale
$695,000
9519 Robin Meadow Dr, Dallas, TX 75243
3beds
2,498sqft
Est.:
Single Family Residence
Built in 1975
9,583.2 Square Feet Lot
$667,600 Zestimate®
$278/sqft
$3/mo HOA
What's special
Secluded courtyardPrivate oasisStunning full wet barLarge windows and doorsNatural lightFully fenced backyardOpen-concept layout
- 101 days |
- 308 |
- 12 |
Zillow last checked: 8 hours ago
Listing updated: November 09, 2025 at 01:04pm
Listed by:
Adriana Higgins 0600917 469-230-4388,
Briggs Freeman Sotheby's Int'l 214-350-0400
Source: NTREIS,MLS#: 21043527
Tour with a local agent
Facts & features
Interior
Bedrooms & bathrooms
- Bedrooms: 3
- Bathrooms: 3
- Full bathrooms: 3
Primary bedroom
- Features: Dual Sinks, En Suite Bathroom, Separate Shower, Walk-In Closet(s)
- Level: First
- Dimensions: 0 x 0
Bedroom
- Features: Ceiling Fan(s), En Suite Bathroom
- Level: First
- Dimensions: 0 x 0
Bedroom
- Features: Ceiling Fan(s), En Suite Bathroom
- Level: First
- Dimensions: 0 x 0
Primary bathroom
- Features: Built-in Features, En Suite Bathroom, Jetted Tub
- Level: First
- Dimensions: 0 x 0
Dining room
- Level: First
- Dimensions: 0 x 0
Family room
- Level: First
- Dimensions: 0 x 0
Other
- Features: Built-in Features
- Level: First
- Dimensions: 0 x 0
Kitchen
- Features: Breakfast Bar, Built-in Features, Eat-in Kitchen, Stone Counters
- Level: First
- Dimensions: 0 x 0
Living room
- Level: First
- Dimensions: 0 x 0
Utility room
- Features: Built-in Features, Utility Room
- Level: First
- Dimensions: 0 x 0
Heating
- Central, Fireplace(s), Natural Gas, Zoned
Cooling
- Central Air, Ceiling Fan(s), Electric
Appliances
- Included: Dishwasher, Electric Range, Disposal, Gas Water Heater, Microwave
- Laundry: Washer Hookup, Electric Dryer Hookup, Laundry in Utility Room
Features
- Wet Bar, Built-in Features, Eat-in Kitchen, Granite Counters, High Speed Internet, Open Floorplan, Cable TV, Walk-In Closet(s)
- Flooring: Carpet, Ceramic Tile, Wood
- Windows: Bay Window(s), Shutters
- Has basement: No
- Number of fireplaces: 1
- Fireplace features: Gas Log, Gas Starter, Living Room, Stone, Wood Burning
Interior area
- Total interior livable area: 2,498 sqft
Video & virtual tour
Property
Parking
- Total spaces: 3
- Parking features: Alley Access, Door-Multi, Door-Single, Garage, Garage Door Opener, Inside Entrance, Kitchen Level, Lighted, Oversized, Garage Faces Rear, Side By Side
- Attached garage spaces: 3
- Has uncovered spaces: Yes
Features
- Levels: One
- Stories: 1
- Patio & porch: Patio
- Exterior features: Courtyard, Private Entrance, Private Yard, Rain Gutters, Uncovered Courtyard
- Pool features: None
- Fencing: Back Yard,Wood
Lot
- Size: 9,583.2 Square Feet
- Features: Level, Sprinkler System
Details
- Parcel number: 00000794194000000
Construction
Type & style
- Home type: SingleFamily
- Architectural style: Detached
- Property subtype: Single Family Residence
Materials
- Frame
- Foundation: Pillar/Post/Pier
- Roof: Composition
Condition
- Year built: 1975
Utilities & green energy
- Sewer: Public Sewer
- Water: Public
- Utilities for property: Electricity Connected, Natural Gas Available, Sewer Available, Separate Meters, Underground Utilities, Water Available, Cable Available
Green energy
- Energy efficient items: Insulation, Windows
Community & HOA
Community
- Features: Curbs, Sidewalks
- Security: Carbon Monoxide Detector(s), Smoke Detector(s)
- Subdivision: Town Creek
HOA
- Has HOA: Yes
- HOA fee: $40 annually
- HOA name: See Agent
- HOA phone: 000-000-0000
Location
- Region: Dallas
Financial & listing details
- Price per square foot: $278/sqft
- Tax assessed value: $666,050
- Annual tax amount: $3,284
- Date on market: 9/4/2025
- Cumulative days on market: 102 days
- Listing terms: Cash,Conventional,Contract
- Exclusions: Refrigerator in the kitchen.
- Electric utility on property: Yes
- Road surface type: Asphalt
Estimated market value
$667,600
$634,000 - $701,000
$3,252/mo
Price history
Price history
| Date | Event | Price |
|---|---|---|
| 9/4/2025 | Listed for sale | $695,000-3.5%$278/sqft |
Source: NTREIS #21043527 Report a problem | ||
| 7/24/2025 | Listing removed | $720,000$288/sqft |
Source: NTREIS #20910498 Report a problem | ||
| 4/23/2025 | Listed for sale | $720,000+90%$288/sqft |
Source: NTREIS #20910498 Report a problem | ||
| 3/2/2018 | Sold | -- |
Source: Agent Provided Report a problem | ||
| 2/22/2018 | Pending sale | $379,000$152/sqft |
Source: RE/MAX Premier, LLC #13724588 Report a problem | ||
Public tax history
Public tax history
| Year | Property taxes | Tax assessment |
|---|---|---|
| 2024 | $3,284 +5.8% | $666,050 +4.8% |
| 2023 | $3,106 -0.5% | $635,660 +43.8% |
| 2022 | $3,121 +5.3% | $442,020 +14.1% |
Find assessor info on the county website
BuyAbility℠ payment
Est. payment
$4,537/mo
Principal & interest
$3393
Property taxes
$898
Other costs
$246
Climate risks
Neighborhood: 75243
Nearby schools
GreatSchools rating
- 2/10Skyview Elementary SchoolGrades: PK-6Distance: 0.2 mi
- 4/10Forest Meadow Junior High SchoolGrades: 7-8Distance: 0.5 mi
- 5/10Lake Highlands High SchoolGrades: 9-12Distance: 1 mi
Schools provided by the listing agent
- Elementary: Skyview
- High: Lake Highlands
- District: Richardson ISD
Source: NTREIS. This data may not be complete. We recommend contacting the local school district to confirm school assignments for this home.
- Loading
- Loading
