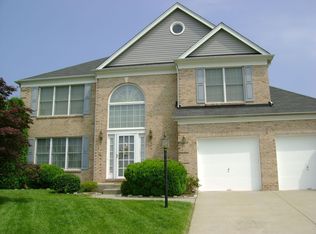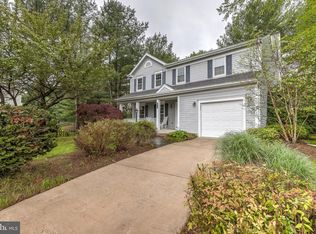Sold for $499,000
$499,000
9518 Stone Oak Rd, Nottingham, MD 21236
5beds
2,224sqft
Single Family Residence
Built in 1992
10,506 Square Feet Lot
$520,500 Zestimate®
$224/sqft
$3,443 Estimated rent
Home value
$520,500
$494,000 - $547,000
$3,443/mo
Zestimate® history
Loading...
Owner options
Explore your selling options
What's special
Welcome to this beautiful 2 car garage, 4 bed, 3.5 bath single family home on a cul de sac in Perry Hall. Admire the landscaping as you pull into the two car garage or 4 car driveway, and take the walkway to the covered front porch. The front door leads into the main level which consists of large family room, a formal dining room, powder room, all which lead into the kitchen. The large kitchen shares space with a casual dining area, both with tile flooring, the kitchen comes with all stainless appliances, along with a cooktop and wall oven, pantry and plenty of cabinetry. The casual dining room opens up into a large living room area with tons of windows for good lighting, and a gas fireplace. French doors off of the casual dining area lead out onto the rear deck which overlooks the gorgeous landscaping including multiple cherry trees, a double tiered pond with waterfall, and large vegetable garden. Back inside, the stairs to the second floor take you to a fully updated full bath and 4 bedrooms, including an owners suite with its own fully remodeled full bath and private walk in closets. There are also laundry facilities on this top level for convenience. Going to the basement leads you to another fully finished floor with a separate large living area, 5th bedroom, and 3rd full bath with a second set of laundry facilities. This home has everything you need to suit your family, with tons of rooms and bonuses and is move in ready and waiting for you!
Zillow last checked: 8 hours ago
Listing updated: September 22, 2023 at 04:52am
Listed by:
Daniel McGhee 410-652-6003,
Homeowners Real Estate
Bought with:
Nisha Smithrick, 615184
NextHome Forward
Source: Bright MLS,MLS#: MDBC2073912
Facts & features
Interior
Bedrooms & bathrooms
- Bedrooms: 5
- Bathrooms: 4
- Full bathrooms: 3
- 1/2 bathrooms: 1
- Main level bathrooms: 1
Basement
- Area: 908
Heating
- Central, Natural Gas
Cooling
- Ceiling Fan(s), Central Air, Electric
Appliances
- Included: Cooktop, Dishwasher, Disposal, Dryer, Microwave, Oven, Refrigerator, Washer, Electric Water Heater
- Laundry: Washer/Dryer Hookups Only
Features
- Family Room Off Kitchen, Combination Kitchen/Dining, Kitchen - Table Space, Dining Area, Eat-in Kitchen, Primary Bath(s), Chair Railings, Upgraded Countertops, Crown Molding, Recessed Lighting, Floor Plan - Traditional, Cathedral Ceiling(s), Dry Wall
- Doors: French Doors, Six Panel, Sliding Glass, Storm Door(s)
- Windows: Bay/Bow, Double Pane Windows, Screens, Window Treatments
- Basement: Finished
- Number of fireplaces: 1
- Fireplace features: Gas/Propane, Mantel(s)
Interior area
- Total structure area: 3,132
- Total interior livable area: 2,224 sqft
- Finished area above ground: 2,224
Property
Parking
- Total spaces: 2
- Parking features: Garage Faces Front, Garage Door Opener, Driveway, Concrete, Off Street, On Street, Attached
- Attached garage spaces: 2
- Has uncovered spaces: Yes
Accessibility
- Accessibility features: Other
Features
- Levels: Three
- Stories: 3
- Patio & porch: Deck, Patio
- Exterior features: Sidewalks
- Pool features: None
Lot
- Size: 10,506 sqft
- Features: Cul-De-Sac, Backs to Trees
Details
- Additional structures: Above Grade
- Parcel number: 04112000001572
- Zoning: R
- Special conditions: Standard
Construction
Type & style
- Home type: SingleFamily
- Architectural style: Colonial
- Property subtype: Single Family Residence
Materials
- Vinyl Siding
- Foundation: Permanent
- Roof: Fiberglass
Condition
- New construction: No
- Year built: 1992
Utilities & green energy
- Sewer: Public Sewer
- Water: Public
Community & neighborhood
Location
- Region: Nottingham
- Subdivision: Oakhurst
Other
Other facts
- Listing agreement: Exclusive Right To Sell
- Ownership: Fee Simple
Price history
| Date | Event | Price |
|---|---|---|
| 9/22/2023 | Sold | $499,000$224/sqft |
Source: | ||
| 8/22/2023 | Pending sale | $499,000$224/sqft |
Source: | ||
| 8/7/2023 | Price change | $499,000-5%$224/sqft |
Source: | ||
| 7/28/2023 | Listed for sale | $525,000$236/sqft |
Source: | ||
Public tax history
Tax history is unavailable.
Neighborhood: 21236
Nearby schools
GreatSchools rating
- 6/10Gunpowder Elementary SchoolGrades: K-5Distance: 0.6 mi
- 5/10Perry Hall Middle SchoolGrades: 6-8Distance: 1.2 mi
- 5/10Perry Hall High SchoolGrades: 9-12Distance: 1.8 mi
Schools provided by the listing agent
- District: Baltimore County Public Schools
Source: Bright MLS. This data may not be complete. We recommend contacting the local school district to confirm school assignments for this home.
Get a cash offer in 3 minutes
Find out how much your home could sell for in as little as 3 minutes with a no-obligation cash offer.
Estimated market value$520,500
Get a cash offer in 3 minutes
Find out how much your home could sell for in as little as 3 minutes with a no-obligation cash offer.
Estimated market value
$520,500

