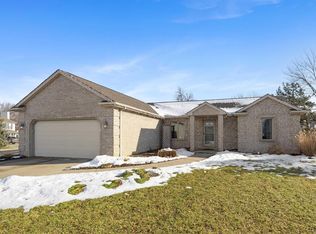Closed
$255,000
9518 Mill Ridge Run, Fort Wayne, IN 46835
3beds
1,575sqft
Single Family Residence
Built in 1997
10,018.8 Square Feet Lot
$270,900 Zestimate®
$--/sqft
$1,969 Estimated rent
Home value
$270,900
$257,000 - $284,000
$1,969/mo
Zestimate® history
Loading...
Owner options
Explore your selling options
What's special
**OPEN HOUSE 1-3PM 11/18/23** Discover the allure of this well-maintained Mill Ridge Place home, offering a bright and spacious atmosphere perfect for creating lasting holiday memories. The vaulted great room, adorned with a gas-burning fireplace, sets the stage for cozy gatherings. The eat-in kitchen, boasting a breakfast bar, ample pantry storage, and recessed lighting, seamlessly connects to the three-season room, providing picturesque views of the partially wooded backyard. The master bedroom impresses with a tray ceiling, en-suite, walk-in closet, and a relaxing garden tub. This home is situated in a highly sought-after neighborhood near 469, shopping, and dining, offering convenience at your doorstep. Schedule your tour now to explore the added features, including high-quality Anderson windows, a recently replaced roof, and a 2021 HVAC furnace and AC unit. With stainless steel appliances and beautiful luxury vinyl plank flooring in the kitchen, this residence in the coveted 46835 area of Fort Wayne is a must-see.
Zillow last checked: 8 hours ago
Listing updated: December 13, 2023 at 02:46pm
Listed by:
Austin Freiburger Cell:260-460-0272,
eXp Realty, LLC
Bought with:
Ryan Achor, RB23001146
Noll Team Real Estate
Source: IRMLS,MLS#: 202342208
Facts & features
Interior
Bedrooms & bathrooms
- Bedrooms: 3
- Bathrooms: 2
- Full bathrooms: 2
- Main level bedrooms: 3
Bedroom 1
- Level: Main
Bedroom 2
- Level: Main
Dining room
- Level: Main
- Area: 120
- Dimensions: 12 x 10
Kitchen
- Level: Main
- Area: 99
- Dimensions: 11 x 9
Living room
- Level: Main
- Area: 270
- Dimensions: 18 x 15
Heating
- Natural Gas, Forced Air
Cooling
- Central Air
Appliances
- Included: Dishwasher, Microwave, Refrigerator, Gas Range
Features
- 1st Bdrm En Suite, Tray Ceiling(s), Ceiling Fan(s), Walk-In Closet(s), Entrance Foyer, Soaking Tub, Formal Dining Room
- Flooring: Carpet, Tile, Vinyl
- Basement: Concrete
- Number of fireplaces: 1
- Fireplace features: Gas Log
Interior area
- Total structure area: 1,575
- Total interior livable area: 1,575 sqft
- Finished area above ground: 1,575
- Finished area below ground: 0
Property
Parking
- Total spaces: 2
- Parking features: Attached, Garage Door Opener, Concrete
- Attached garage spaces: 2
- Has uncovered spaces: Yes
Features
- Levels: One
- Stories: 1
- Fencing: None
Lot
- Size: 10,018 sqft
- Dimensions: 76X136
- Features: Level, Few Trees, City/Town/Suburb
Details
- Parcel number: 020824158003.000072
Construction
Type & style
- Home type: SingleFamily
- Property subtype: Single Family Residence
Materials
- Vinyl Siding
- Foundation: Slab
- Roof: Dimensional Shingles
Condition
- New construction: No
- Year built: 1997
Utilities & green energy
- Sewer: City
- Water: City
Community & neighborhood
Location
- Region: Fort Wayne
- Subdivision: Mill Ridge Place
Other
Other facts
- Listing terms: Cash,Conventional,FHA,VA Loan
Price history
| Date | Event | Price |
|---|---|---|
| 12/12/2023 | Sold | $255,000+2% |
Source: | ||
| 11/19/2023 | Pending sale | $249,900 |
Source: | ||
| 11/17/2023 | Listed for sale | $249,900+57.5% |
Source: | ||
| 12/13/2019 | Sold | $158,624-4.9% |
Source: | ||
| 11/13/2019 | Listed for sale | $166,800+29.3%$106/sqft |
Source: Coldwell Banker The Real Estate Group #201949611 Report a problem | ||
Public tax history
| Year | Property taxes | Tax assessment |
|---|---|---|
| 2024 | $2,635 +8.5% | $246,600 +6.3% |
| 2023 | $2,429 +18.9% | $231,900 +7.3% |
| 2022 | $2,044 -41.3% | $216,100 +17.8% |
Find assessor info on the county website
Neighborhood: Mill Ridge Place
Nearby schools
GreatSchools rating
- 4/10Arlington Elementary SchoolGrades: K-5Distance: 1 mi
- 5/10Jefferson Middle SchoolGrades: 6-8Distance: 0.3 mi
- 3/10Northrop High SchoolGrades: 9-12Distance: 6.3 mi
Schools provided by the listing agent
- Elementary: Arlington
- Middle: Jefferson
- High: Northrop
- District: Fort Wayne Community
Source: IRMLS. This data may not be complete. We recommend contacting the local school district to confirm school assignments for this home.
Get pre-qualified for a loan
At Zillow Home Loans, we can pre-qualify you in as little as 5 minutes with no impact to your credit score.An equal housing lender. NMLS #10287.
Sell for more on Zillow
Get a Zillow Showcase℠ listing at no additional cost and you could sell for .
$270,900
2% more+$5,418
With Zillow Showcase(estimated)$276,318
