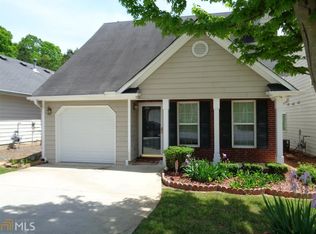Closed
$240,000
9518 Lakeview Rd, Union City, GA 30291
3beds
1,425sqft
Single Family Residence, Residential
Built in 2004
3,920.4 Square Feet Lot
$242,300 Zestimate®
$168/sqft
$1,786 Estimated rent
Home value
$242,300
$218,000 - $269,000
$1,786/mo
Zestimate® history
Loading...
Owner options
Explore your selling options
What's special
Welcome to your meticulously maintained oasis in the highly desirable Lakeview neighborhood! This stunning 3-bedroom, 2.5-bathroom home boasts a brand new roof and exterior paint, ensuring years of worry-free living. Stepping inside, you're greeted by an abundance of natural light and a spacious open floor-plan perfect for modern living. The main level features a cozy fireside family room, ideal for gatherings and relaxation. Chef's kitchen is equipped with all appliances, beautiful wood cabinets, and a convenient gas cooktop. Brand new carpet throughout enhances the comfort and warmth of the home. Owner's suite on the main level offers privacy and convenience, complemented by its own en-suite bathroom featuring a soaking tub. Upstairs, a versatile loft area awaits, ideal for a home office, den, or additional living space to suit your needs. Outside, enjoy the peaceful ambiance of the cul-de-sac street from your private backyard. This home is perfectly situated for both tranquility and accessibility to local amenities, schools, and parks. With 10 ft ceilings on the main level and thoughtful upgrades throughout, including a washer/dryer that stays with the home, this property offers everything you need and more.
Zillow last checked: 8 hours ago
Listing updated: August 13, 2024 at 10:51pm
Listing Provided by:
Jacquee Mason,
Engel & Volkers Atlanta
Bought with:
ALECIA MORROW, 365517
Unlock Realty Group
Source: FMLS GA,MLS#: 7416164
Facts & features
Interior
Bedrooms & bathrooms
- Bedrooms: 3
- Bathrooms: 3
- Full bathrooms: 2
- 1/2 bathrooms: 1
- Main level bathrooms: 1
- Main level bedrooms: 1
Primary bedroom
- Features: Master on Main, Roommate Floor Plan, Split Bedroom Plan
- Level: Master on Main, Roommate Floor Plan, Split Bedroom Plan
Bedroom
- Features: Master on Main, Roommate Floor Plan, Split Bedroom Plan
Primary bathroom
- Features: Separate Tub/Shower, Soaking Tub, Vaulted Ceiling(s)
Dining room
- Features: Open Concept, Separate Dining Room
Kitchen
- Features: Breakfast Bar, Breakfast Room, Eat-in Kitchen, Kitchen Island, View to Family Room
Heating
- Central, Zoned
Cooling
- Ceiling Fan(s), Central Air, Zoned
Appliances
- Included: Dishwasher, Dryer, Gas Oven, Gas Range, Gas Water Heater, Range Hood, Refrigerator, Washer
- Laundry: Laundry Room, Main Level
Features
- Cathedral Ceiling(s), High Ceilings 10 ft Main, Vaulted Ceiling(s), Walk-In Closet(s)
- Flooring: Carpet, Ceramic Tile
- Windows: Double Pane Windows, Insulated Windows, Window Treatments
- Basement: None
- Number of fireplaces: 1
- Fireplace features: Family Room, Gas Starter, Living Room
- Common walls with other units/homes: No Common Walls
Interior area
- Total structure area: 1,425
- Total interior livable area: 1,425 sqft
Property
Parking
- Total spaces: 2
- Parking features: Attached, Driveway, Garage, Garage Door Opener, Garage Faces Front, Kitchen Level, Level Driveway
- Attached garage spaces: 2
- Has uncovered spaces: Yes
Accessibility
- Accessibility features: None
Features
- Levels: Two
- Stories: 2
- Patio & porch: Patio
- Exterior features: Private Yard, Rain Gutters
- Pool features: None
- Spa features: None
- Fencing: None
- Has view: Yes
- View description: Other
- Waterfront features: None
- Body of water: None
Lot
- Size: 3,920 sqft
- Features: Cleared, Landscaped, Level, Private
Details
- Additional structures: None
- Parcel number: 09F280001115834
- Other equipment: None
- Horse amenities: None
Construction
Type & style
- Home type: SingleFamily
- Architectural style: Craftsman,Traditional
- Property subtype: Single Family Residence, Residential
Materials
- Brick Front, Cement Siding
- Foundation: Slab
- Roof: Composition,Shingle
Condition
- Resale
- New construction: No
- Year built: 2004
Details
- Builder name: Lifestyle Homebuilder, LLC
Utilities & green energy
- Electric: 110 Volts, 220 Volts
- Sewer: Public Sewer
- Water: Public
- Utilities for property: Cable Available, Electricity Available, Natural Gas Available, Phone Available, Sewer Available, Underground Utilities, Water Available
Green energy
- Energy efficient items: None
- Energy generation: None
Community & neighborhood
Security
- Security features: Security Service, Smoke Detector(s)
Community
- Community features: Homeowners Assoc, Lake, Public Transportation, Sidewalks, Street Lights, Other
Location
- Region: Union City
- Subdivision: Lakeview
HOA & financial
HOA
- Has HOA: Yes
- HOA fee: $63 monthly
- Association phone: 678-715-1430
Other
Other facts
- Listing terms: Cash,Conventional,FHA,VA Loan
- Road surface type: Asphalt, Concrete
Price history
| Date | Event | Price |
|---|---|---|
| 8/9/2024 | Sold | $240,000-4%$168/sqft |
Source: | ||
| 7/16/2024 | Pending sale | $250,000$175/sqft |
Source: | ||
| 7/5/2024 | Listed for sale | $250,000-3.8%$175/sqft |
Source: | ||
| 6/25/2024 | Listing removed | -- |
Source: | ||
| 6/19/2024 | Listed for sale | $260,000$182/sqft |
Source: | ||
Public tax history
| Year | Property taxes | Tax assessment |
|---|---|---|
| 2024 | $649 | $89,560 |
| 2023 | -- | $89,560 +46.8% |
| 2022 | $596 -45.9% | $61,000 +17.8% |
Find assessor info on the county website
Neighborhood: 30291
Nearby schools
GreatSchools rating
- 8/10Liberty Point Elementary SchoolGrades: PK-5Distance: 0.6 mi
- 6/10Camp Creek Middle SchoolGrades: 6-8Distance: 3.4 mi
- 4/10Langston Hughes High SchoolGrades: 9-12Distance: 3.9 mi
Schools provided by the listing agent
- Elementary: Liberty Point
- Middle: Renaissance
- High: Langston Hughes
Source: FMLS GA. This data may not be complete. We recommend contacting the local school district to confirm school assignments for this home.
Get a cash offer in 3 minutes
Find out how much your home could sell for in as little as 3 minutes with a no-obligation cash offer.
Estimated market value
$242,300
Get a cash offer in 3 minutes
Find out how much your home could sell for in as little as 3 minutes with a no-obligation cash offer.
Estimated market value
$242,300

