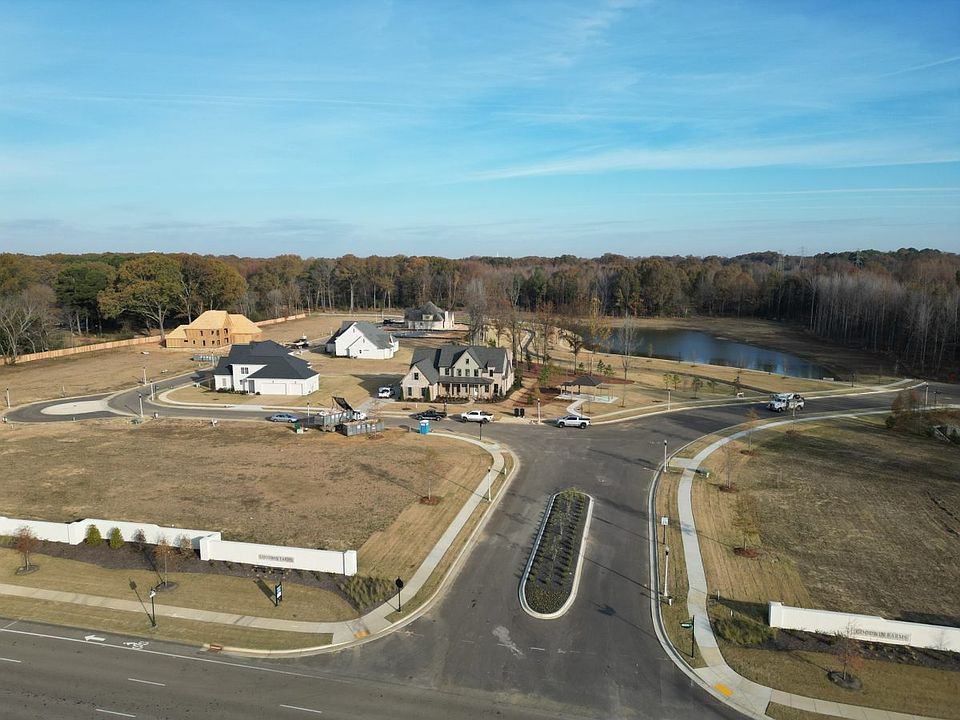Stunning Regency Homebuilders model in sought-after Germantown! This 4-bedroom home offers 2 bedrooms down, plus an office, playroom, and bonus room for flexible living. The gourmet kitchen features Cafe appliances including a 48” 6-burner professional range, copper-tailored vent hood, and an open scullery perfect for prep and storage. Enjoy a spa-like primary bath with a 69” goldleaf freestanding tub. Throughout the home, you’ll find abundant built-in storage and custom millwork that blends style and function. Thoughtful touches include a cozy dog retreat under the stairs, a spacious triple garage, and both covered front and back porches with a built-in grilling area—ideal for entertaining. Please note this home includes many optional features available in our Design Studio, offering opportunities to personalize with designer details and upscale finishes. This home is a perfect balance of elegance, comfort, and practicality in one of Germantown’s most desirable communities.
New construction
$1,900,000
9518 Knoll Crest Dr, Germantown, TN 38138
4beds
4,316sqft
Est.:
Single Family Residence
Built in 2024
0.41 Acres Lot
$1,835,800 Zestimate®
$440/sqft
$-- HOA
What's special
Open scullerySpacious triple garageCafe appliancesGourmet kitchenAbundant built-in storageCozy dog retreatBuilt-in grilling area
- 268 days |
- 230 |
- 9 |
Zillow last checked: 8 hours ago
Listing updated: October 07, 2025 at 12:26pm
Listed by:
Enarn Malvezzi,
Regency Realty, LLC
Mary K Martin,
Regency Realty, LLC
Source: MAAR,MLS#: 10188800
Travel times
Schedule tour
Facts & features
Interior
Bedrooms & bathrooms
- Bedrooms: 4
- Bathrooms: 6
- Full bathrooms: 5
- 1/2 bathrooms: 1
Rooms
- Room types: Attic, Media Room, Play Room
Primary bedroom
- Features: Hardwood Floor, Smooth Ceiling, Walk-In Closet(s)
- Level: First
- Area: 272
- Dimensions: 16 x 17
Bedroom 2
- Features: Hardwood Floor, Private Full Bath, Smooth Ceiling
- Level: First
- Area: 144
- Dimensions: 12 x 12
Bedroom 3
- Features: Hardwood Floor, Shared Bath, Smooth Ceiling, Walk-In Closet(s)
- Level: Second
- Area: 168
- Dimensions: 12 x 14
Bedroom 4
- Features: Hardwood Floor, Private Full Bath, Smooth Ceiling, Walk-In Closet(s)
- Level: Second
- Area: 196
- Dimensions: 14 x 14
Primary bathroom
- Features: Double Vanity, Separate Shower, Smooth Ceiling, Tile Floor, Full Bath
Dining room
- Features: Separate Dining Room
- Area: 182
- Dimensions: 13 x 14
Kitchen
- Features: Eat-in Kitchen, Kitchen Island, Pantry
- Area: 208
- Dimensions: 13 x 16
Living room
- Features: Great Room
- Dimensions: 0 x 0
Office
- Features: Carpet, Smooth Ceiling
- Level: Second
- Area: 120
- Dimensions: 10 x 12
Bonus room
- Area: 289
- Dimensions: 17 x 17
Den
- Area: 380
- Dimensions: 19 x 20
Heating
- Central, Natural Gas
Cooling
- Ceiling Fan(s), Central Air
Appliances
- Included: Vent Hood/Exhaust Fan, Dishwasher, Disposal, Gas Cooktop, Microwave, Range/Oven, Refrigerator
- Laundry: Laundry Room
Features
- 1 or More BR Down, Double Vanity Bath, Full Bath Down, Half Bath Down, Luxury Primary Bath, Primary Down, Separate Tub & Shower, Split Bedroom Plan, High Ceilings, Smooth Ceiling, Vaulted/Coff/Tray Ceiling, Cable Wired, Walk-In Closet(s), Powder/Dressing Room, 1/2 Bath, 2 or More Baths, 2nd Bedroom, Breakfast Room, Den/Great Room, Dining Room, Kitchen, Laundry Room, Primary Bedroom, 2 or More Baths, 3rd Bedroom, 4th or More Bedrooms, Office, Play Room/Rec Room, Square Feet Source: Floor Plans (Builder/Architecture)
- Flooring: Part Carpet, Part Hardwood, Tile
- Windows: Double Pane Windows
- Attic: Attic Access
- Number of fireplaces: 1
- Fireplace features: Gas Log, In Den/Great Room, Ventless
Interior area
- Total interior livable area: 4,316 sqft
Property
Parking
- Total spaces: 3
- Parking features: Garage Door Opener, Garage Faces Side
- Has garage: Yes
- Covered spaces: 3
Features
- Stories: 2
- Patio & porch: Porch, Covered Patio
- Exterior features: Gas Grill
- Pool features: None
Lot
- Size: 0.41 Acres
- Dimensions: .41
- Features: Professionally Landscaped
Details
- Parcel number: G0243SC00003
Construction
Type & style
- Home type: SingleFamily
- Architectural style: Traditional
- Property subtype: Single Family Residence
Materials
- Brick Veneer, Wood/Composition
- Foundation: Slab
- Roof: Composition Shingles
Condition
- New construction: Yes
- Year built: 2024
Details
- Builder name: Regency Homebuilders
Utilities & green energy
- Sewer: Public Sewer
- Water: Public
Community & HOA
Community
- Security: Security System, Smoke Detector(s)
- Subdivision: Goodwin Farms
Location
- Region: Germantown
Financial & listing details
- Price per square foot: $440/sqft
- Tax assessed value: $169,200
- Annual tax amount: $2,212
- Price range: $1.9M - $1.9M
- Date on market: 1/25/2025
- Cumulative days on market: 269 days
About the community
Goodwin Farms is located just minutes away from Collierville, East Memphis, Downtown Memphis, and other Mid-South suburbs. From award-winning schools to a community that values health and wellness, there's plenty to love about Goodwin Farms. With its excellent schools, beautiful parks, and strong sense of community, it continues to be a desirable place to live, work, and play.
Source: Regency Homebuilders
