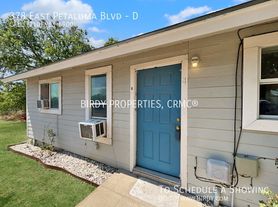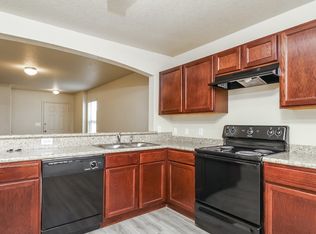Step inside and experience soaring 9-ft. ceilings that create a bright, open, and inviting atmosphere. The kitchen is a true highlight, featuring Shaker-style 42-in. upper cabinets, a stylish tile backsplash, and gleaming Miami White Silestone countertops-perfectly blending elegance with everyday functionality. Unwind in the primary bath, where a spacious shower with Emser tile surround offers a spa-like retreat. Durable vinyl plank flooring runs throughout the main living areas, combining modern style with low-maintenance living. Enjoy added convenience with an automatic sprinkler system for effortless lawn care. Ideally located near Texas A&M San Antonio and offering easy access to downtown, this home is the perfect mix of comfort, style, and convenience.
House for rent
$1,625/mo
9518 Hinterlands Dr, San Antonio, TX 78221
4beds
1,377sqft
Price may not include required fees and charges.
Singlefamily
Available now
-- Pets
Central air
Dryer connection laundry
-- Parking
Electric, central
What's special
- 60 days |
- -- |
- -- |
Travel times
Zillow can help you save for your dream home
With a 6% savings match, a first-time homebuyer savings account is designed to help you reach your down payment goals faster.
Offer exclusive to Foyer+; Terms apply. Details on landing page.
Facts & features
Interior
Bedrooms & bathrooms
- Bedrooms: 4
- Bathrooms: 2
- Full bathrooms: 2
Heating
- Electric, Central
Cooling
- Central Air
Appliances
- Included: Dishwasher, Disposal, Refrigerator
- Laundry: Dryer Connection, Hookups, Laundry Room, Main Level, Washer Hookup
Features
- All Bedrooms Downstairs, High Ceilings, Living/Dining Room Combo, One Living Area, Open Floorplan, Utility Room Inside
Interior area
- Total interior livable area: 1,377 sqft
Property
Parking
- Details: Contact manager
Features
- Stories: 1
- Exterior features: Contact manager
Details
- Parcel number: 1377949
Construction
Type & style
- Home type: SingleFamily
- Property subtype: SingleFamily
Materials
- Roof: Composition
Condition
- Year built: 2024
Community & HOA
Community
- Features: Playground
Location
- Region: San Antonio
Financial & listing details
- Lease term: Max # of Months (24),Min # of Months (12)
Price history
| Date | Event | Price |
|---|---|---|
| 9/25/2025 | Price change | $1,625-7.1%$1/sqft |
Source: LERA MLS #1896957 | ||
| 8/30/2025 | Listed for rent | $1,750$1/sqft |
Source: LERA MLS #1896957 | ||
| 8/11/2025 | Sold | -- |
Source: | ||
| 8/4/2025 | Pending sale | $221,728$161/sqft |
Source: | ||
| 7/21/2025 | Contingent | $221,728$161/sqft |
Source: | ||

