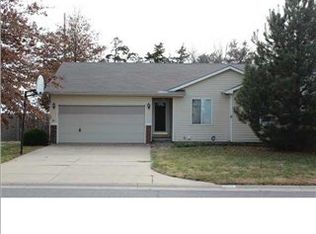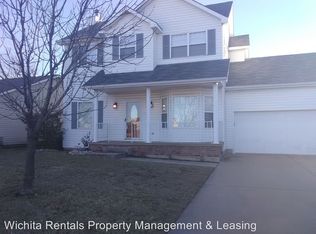Sold
Price Unknown
9518 E Carson St, Wichita, KS 67210
2beds
1,752sqft
Single Family Onsite Built
Built in 1995
6,969.6 Square Feet Lot
$235,200 Zestimate®
$--/sqft
$1,487 Estimated rent
Home value
$235,200
$214,000 - $259,000
$1,487/mo
Zestimate® history
Loading...
Owner options
Explore your selling options
What's special
BONUS: NEW ROOF TO BE INSTALLE THIS MONTH WELCOME HOME TO THIS VERY NICE EAST SIDE RANCH HOME WITH FULL FINISHED BASEMENT. MAIN FLOOR HAS VAULTED CEILINGS, NEUTRAL DECOR WITH ALL WINDOW TREATMENTS REMAINING WITH HOME. NEWER STAINLESS APPLIANCES IN KITCHEN WITH QUARTZ COUNTERS AND WOOD LAMINATE FLOORS. SLIDER OFF KITCHEN WALKS OUT TO WOOD DECK AND PRIVACY FENCED YARD WITH SPRINKLERS FRONT & BACK AND A WOOD STORAGE BUILDING FOR YARD TOOLS. HOLLYWOOD STYLE BATH OFF MASTER BEDROOM WITH TUB/SHOWER COMBO AND WOOD LAMINATE FLOORS. DOWNSTAIRS YOU WILL FIND A LARGE FAMILY ROOM, SPACIOUS LAUNDRY WITH EPOXY FINISHED FLOORS, FULL BATH AND A BONUS ROOM THAT COULD BE A NON-CONFORMING 3RD BEDROOM. FOR THE HANDYMAN IN THE FAMILY, YOU HAVE AN OVERSIZED GARAGE WITH EPOXY FLOOR FOR EASY CLEANUP. SELLER HAS INSTALLED UNDEER GROUND DRAINAGE ON THE EAST SIDE OF THE HOME SO YOU DOWN'T DEAL WITH PUDDLES DURING HEAVY RAINS. THIS IS A MUST SEE FOR YOUR PICKY BUYERS
Zillow last checked: 8 hours ago
Listing updated: November 13, 2024 at 07:04pm
Listed by:
Marie Gregor CELL:316-305-7505,
Better Homes & Gardens Real Estate Wostal Realty
Source: SCKMLS,MLS#: 644703
Facts & features
Interior
Bedrooms & bathrooms
- Bedrooms: 2
- Bathrooms: 2
- Full bathrooms: 2
Primary bedroom
- Description: Carpet
- Level: Main
- Area: 156
- Dimensions: 13x12
Bedroom
- Description: Carpet
- Level: Main
- Area: 132
- Dimensions: 12x11
Bonus room
- Description: Carpet
- Level: Basement
- Area: 156
- Dimensions: 13x12
Dining room
- Description: Luxury Vinyl
- Level: Main
- Area: 90
- Dimensions: 10x9
Family room
- Description: Carpet
- Level: Basement
- Area: 408
- Dimensions: 24x17
Kitchen
- Description: Luxury Vinyl
- Level: Main
- Area: 90
- Dimensions: 10x9
Laundry
- Description: Other
- Level: Basement
- Area: 196
- Dimensions: 14x14
Living room
- Description: Carpet
- Level: Main
- Area: 252
- Dimensions: 18x14
Heating
- Forced Air, Natural Gas
Cooling
- Central Air, Electric
Appliances
- Included: Dishwasher, Disposal, Refrigerator, Range, Washer, Dryer, Humidifier
- Laundry: In Basement, 220 equipment
Features
- Ceiling Fan(s), Vaulted Ceiling(s), Wired for Surround Sound
- Flooring: Laminate
- Doors: Storm Door(s)
- Windows: Window Coverings-All, Storm Window(s)
- Basement: Finished
- Has fireplace: No
Interior area
- Total interior livable area: 1,752 sqft
- Finished area above ground: 876
- Finished area below ground: 876
Property
Parking
- Total spaces: 2
- Parking features: Attached, Oversized
- Garage spaces: 2
Features
- Levels: One
- Stories: 1
- Patio & porch: Deck
- Exterior features: Guttering - ALL, Sprinkler System, Other
- Fencing: Wood
Lot
- Size: 6,969 sqft
- Features: Corner Lot
Details
- Additional structures: Storage
- Parcel number: 2230501101019.01
Construction
Type & style
- Home type: SingleFamily
- Architectural style: Ranch
- Property subtype: Single Family Onsite Built
Materials
- Frame w/Less than 50% Mas
- Foundation: Full, Day Light
- Roof: Composition
Condition
- Year built: 1995
Utilities & green energy
- Gas: Natural Gas Available
- Utilities for property: Sewer Available, Natural Gas Available, Public
Community & neighborhood
Location
- Region: Wichita
- Subdivision: TURTLE RUN
HOA & financial
HOA
- Has HOA: Yes
- HOA fee: $150 annually
- Services included: Gen. Upkeep for Common Ar
Other
Other facts
- Ownership: Individual
- Road surface type: Paved
Price history
Price history is unavailable.
Public tax history
| Year | Property taxes | Tax assessment |
|---|---|---|
| 2024 | $2,141 +4.3% | $18,044 +8.3% |
| 2023 | $2,053 +14.5% | $16,664 |
| 2022 | $1,793 +3.4% | -- |
Find assessor info on the county website
Neighborhood: Chisholm Creek
Nearby schools
GreatSchools rating
- 5/10Wineteer Elementary SchoolGrades: PK-5Distance: 0.8 mi
- 7/10Derby North Middle SchoolGrades: 6-8Distance: 4.7 mi
- 4/10Derby High SchoolGrades: 9-12Distance: 6.6 mi
Schools provided by the listing agent
- Elementary: Wineteer
- Middle: Derby North
- High: Derby
Source: SCKMLS. This data may not be complete. We recommend contacting the local school district to confirm school assignments for this home.

