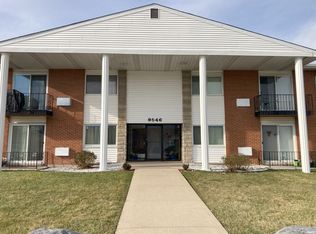Closed
$183,000
9518 Dee Rd APT 1C, Des Plaines, IL 60016
2beds
900sqft
Condominium, Single Family Residence
Built in 1970
-- sqft lot
$188,900 Zestimate®
$203/sqft
$1,791 Estimated rent
Home value
$188,900
$170,000 - $212,000
$1,791/mo
Zestimate® history
Loading...
Owner options
Explore your selling options
What's special
This bright and sunny first-floor condo features two spacious bedrooms and one bathroom. As you step inside, the inviting living room leads to a walkout patio, perfect for outdoor relaxation. The cozy dining nook, conveniently located next to the kitchen, makes mealtime a breeze. The kitchen offers ample cabinetry, providing plenty of storage and functionality. Both bedrooms are generously sized and equipped with large closets, while two additional closets offer even more storage. Just steps away in the hallway, you will find the shared laundry room and your personal storage locker for added convenience. The building also offers a large outdoor area complete with a walking trail, perfect for enjoying nature and unwinding. Ideally located, this charming condo is minutes from parks, shopping, and major highways, making it an excellent choice for comfortable, easy living. Only one dog or one cat will be allowed in any unit. There is not an indication of a weight limit. The community has a 10%rental cap, which has already been met. Rentals are allowed for immediate family members only.
Zillow last checked: 8 hours ago
Listing updated: April 04, 2025 at 01:02am
Listing courtesy of:
Priti Patel 847-381-7100,
Jameson Sotheby's International Realty,
Courtney Elko 847-951-5677,
Jameson Sotheby's International Realty
Bought with:
Mohammed Iftikhar
Guidance Realty
Source: MRED as distributed by MLS GRID,MLS#: 12284892
Facts & features
Interior
Bedrooms & bathrooms
- Bedrooms: 2
- Bathrooms: 1
- Full bathrooms: 1
Primary bedroom
- Features: Flooring (Carpet)
- Level: Main
- Area: 156 Square Feet
- Dimensions: 13X12
Bedroom 2
- Level: Main
- Area: 110 Square Feet
- Dimensions: 11X10
Dining room
- Features: Flooring (Carpet)
- Level: Main
- Dimensions: COMBO
Kitchen
- Features: Kitchen (Eating Area-Table Space), Flooring (Ceramic Tile)
- Level: Main
- Area: 110 Square Feet
- Dimensions: 10X11
Living room
- Features: Flooring (Carpet)
- Level: Main
- Area: 230 Square Feet
- Dimensions: 23X10
Heating
- Natural Gas, Baseboard
Cooling
- Wall Unit(s)
Appliances
- Included: Range, Dishwasher, Refrigerator
Features
- Basement: None
Interior area
- Total structure area: 0
- Total interior livable area: 900 sqft
Property
Parking
- Total spaces: 2
- Parking features: On Site
Accessibility
- Accessibility features: No Disability Access
Details
- Parcel number: 09151000261003
- Special conditions: None
Construction
Type & style
- Home type: Condo
- Property subtype: Condominium, Single Family Residence
Materials
- Brick
- Roof: Asphalt
Condition
- New construction: No
- Year built: 1970
Utilities & green energy
- Sewer: Public Sewer
- Water: Lake Michigan
Community & neighborhood
Location
- Region: Des Plaines
- Subdivision: Coventry Place
HOA & financial
HOA
- Has HOA: Yes
- HOA fee: $324 monthly
- Amenities included: Bike Room/Bike Trails, Coin Laundry, Elevator(s), Storage, Security Door Lock(s)
- Services included: Heat, Water, Gas, Insurance, Exterior Maintenance, Lawn Care, Scavenger, Snow Removal
Other
Other facts
- Listing terms: Conventional
- Ownership: Condo
Price history
| Date | Event | Price |
|---|---|---|
| 4/2/2025 | Sold | $183,000-3.4%$203/sqft |
Source: | ||
| 2/21/2025 | Contingent | $189,500$211/sqft |
Source: | ||
| 2/6/2025 | Listed for sale | $189,500-0.3%$211/sqft |
Source: | ||
| 1/6/2025 | Listing removed | $190,000$211/sqft |
Source: | ||
| 12/6/2024 | Price change | $190,000-3.6%$211/sqft |
Source: | ||
Public tax history
Tax history is unavailable.
Neighborhood: 60016
Nearby schools
GreatSchools rating
- 6/10Apollo Elementary SchoolGrades: K-5Distance: 0.7 mi
- 8/10Gemini Middle SchoolGrades: 6-8Distance: 1.1 mi
- 8/10Maine East High SchoolGrades: 9-12Distance: 1.1 mi
Schools provided by the listing agent
- Elementary: Mark Twain Elementary School
- Middle: Gemini Junior High School
- High: Maine East High School
- District: 63
Source: MRED as distributed by MLS GRID. This data may not be complete. We recommend contacting the local school district to confirm school assignments for this home.
Get a cash offer in 3 minutes
Find out how much your home could sell for in as little as 3 minutes with a no-obligation cash offer.
Estimated market value$188,900
Get a cash offer in 3 minutes
Find out how much your home could sell for in as little as 3 minutes with a no-obligation cash offer.
Estimated market value
$188,900
