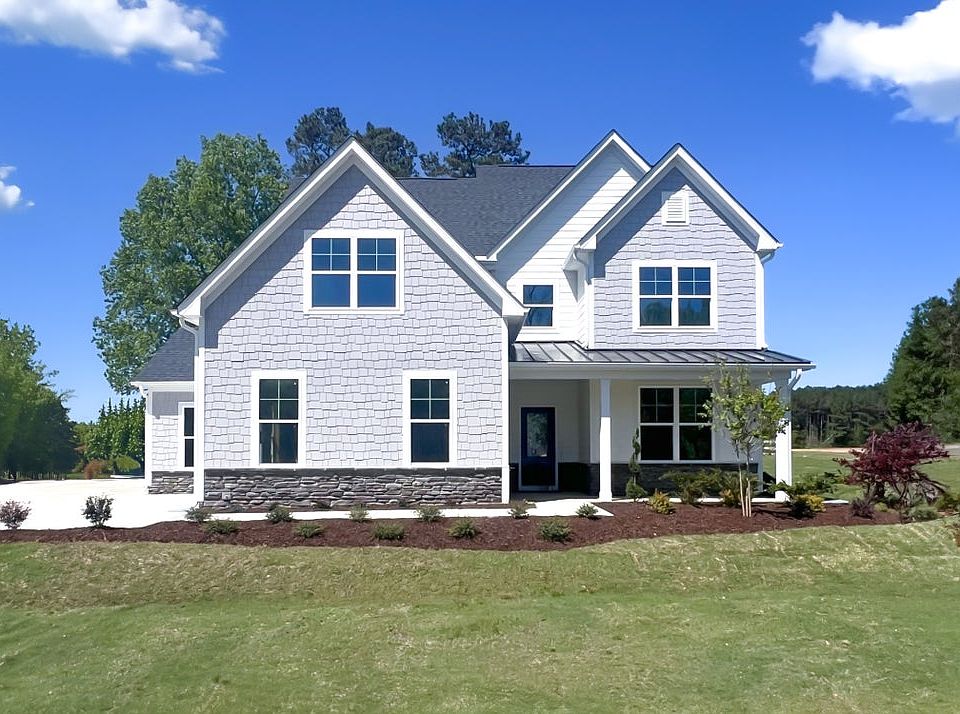Your Dream Home Awaits!Make a lasting first impression with a grand two-story foyer, beautifully framed by a formal dining room and a private home office. Relax in the first-floor owner's suite, complete with a spa-inspired bath and our largest walk-in closet, approximately 148 square feet of storage space. Entertain effortlessly in the open concept living area, where the kitchen flows into the family room and breakfast nook. Cook and gather in a gourmet kitchen designed for functionality and style, featuring a generous walk-in pantry for all your storage needs. Expand your possibilities with an expansive bonus room upstairs, perfect for a playroom, media room, or home gym. Live efficiently with energy-efficient appliances and modern heating and cooling systems that help reduce utility costs and increase year-round comfort. Enjoy peace of mind with a builder's warranty included, offering coverage and confidence in your new investment. Experience everyday convenience with easy access to both Wendell and Zebulon for shopping, dining, and more. Commuting is a breeze with quick access to HWY 64 **Photos of a similar home are used for representation only and may show options/featured that are not included in the price of this home.
New construction
$590,000
9517 Woodriver Dr HOMESITE 3, Zebulon, NC 27597
4beds
3,339sqft
Est.:
Single Family Residence
Built in 2025
-- sqft lot
$588,200 Zestimate®
$177/sqft
$-- HOA
Under construction (available December 2025)
Currently being built and ready to move in soon. Reserve today by contacting the builder.
- 67 days
- on Zillow |
- 328 |
- 30 |
Zillow last checked: 7 hours ago
Listing updated: 7 hours ago
Listed by:
Caruso Homes
Source: Caruso Homes
Travel times
Schedule tour
Select your preferred tour type — either in-person or real-time video tour — then discuss available options with the builder representative you're connected with.
Select a date
Facts & features
Interior
Bedrooms & bathrooms
- Bedrooms: 4
- Bathrooms: 4
- Full bathrooms: 3
- 1/2 bathrooms: 1
Cooling
- Central Air
Interior area
- Total interior livable area: 3,339 sqft
Video & virtual tour
Property
Parking
- Total spaces: 2
- Parking features: Garage
- Garage spaces: 2
Features
- Levels: 2.0
- Stories: 2
Construction
Type & style
- Home type: SingleFamily
- Property subtype: Single Family Residence
Condition
- New Construction,Under Construction
- New construction: Yes
- Year built: 2025
Details
- Builder name: Caruso Homes
Community & HOA
Community
- Subdivision: Sauls Landing
Location
- Region: Zebulon
Financial & listing details
- Price per square foot: $177/sqft
- Date on market: 3/21/2025
About the community
Selling Now! Single-Family Homes from the Low $400sExperience the tranquility of Sauls Landing by Caruso Homes. Nestled amid tree-lined streets and serene pastoral views in the quaint town of Zebulon, you'll enjoy peaceful living with convenient access to Raleigh/Durham.
1/3 to 3/4+ Acre home sites
Seven luxurious floor plans ranging from ranches to estate-sizeDesign your dream home with hundreds of features & optionsEasy access to Highway 64Thriving local restaurants, shopping and entertainmentLocal parks, walking/biking trails and plenty of outdoor recreation nearby

801 Parc Townes Drive
(gps: Intersection Of Wendell Falls Pkwy & Jake May Dr), Wendell, NC 27591
Source: Caruso Homes
