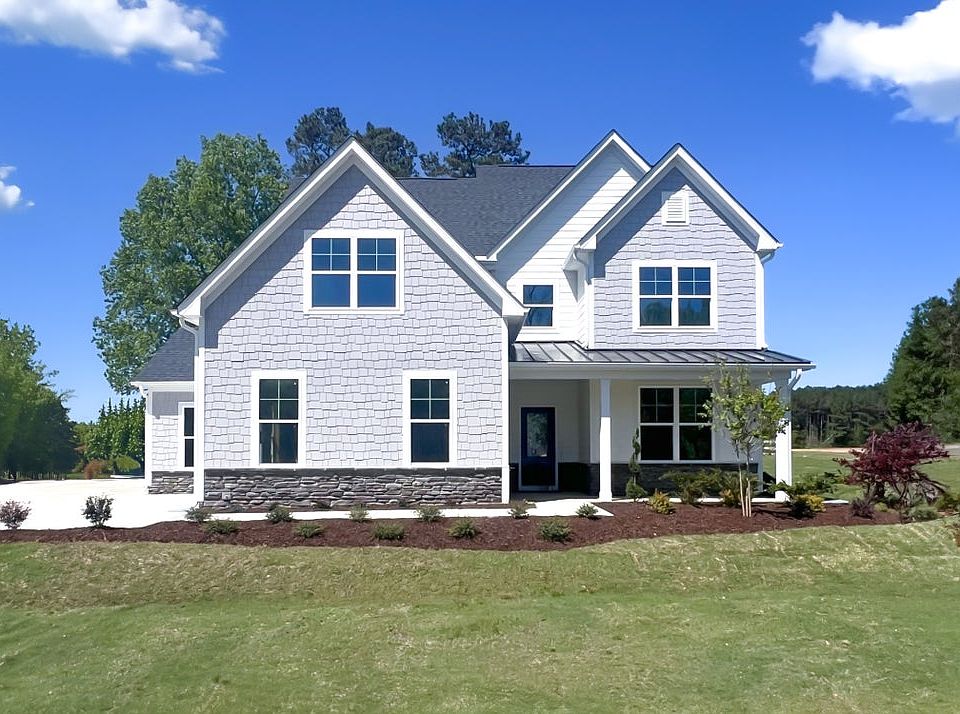Home is To Be Built. The Lexington has it all. Home has spacious dining room and home office on either side of stunning 2 story foyer with a landing staircase. First floor owners suite with amazing spa bath. This home boasts our largest closet at approximately 148 square feet. Wonderful open floor plan- size great for entertaining. Kitchen open to family room and breakfast. Wonderful walk in pantry. It has 3 more bedrooms up and an expansive bonus room. **Photos of a similar home are used for representation only and may show options/featured that are not included in the price of this home.
New construction
$590,000
9517 Wood River Dr, Zebulon, NC 27597
4beds
3,339sqft
Single Family Residence, Residential
Built in 2025
0.48 Acres lot
$588,700 Zestimate®
$177/sqft
$100/mo HOA
- 117 days
- on Zillow |
- 345 |
- 20 |
Zillow last checked: 7 hours ago
Listing updated: May 22, 2025 at 10:29am
Listed by:
Ashley Danielle Jenkins 301-458-1216,
Caruso Homes Realty NC, LLC
Source: Doorify MLS,MLS#: 10076510
Travel times
Schedule tour
Select your preferred tour type — either in-person or real-time video tour — then discuss available options with the builder representative you're connected with.
Select a date
Facts & features
Interior
Bedrooms & bathrooms
- Bedrooms: 4
- Bathrooms: 4
- Full bathrooms: 3
- 1/2 bathrooms: 1
Heating
- Electric, Heat Pump, Zoned
Cooling
- Ceiling Fan(s), Central Air, Electric, Exhaust Fan, Heat Pump, Zoned
Appliances
- Included: Built-In Electric Oven, Cooktop, Dishwasher, Electric Cooktop, ENERGY STAR Qualified Appliances, ENERGY STAR Qualified Dishwasher, ENERGY STAR Qualified Water Heater, Exhaust Fan, Microwave, Range Hood, Stainless Steel Appliance(s), Oven, Water Heater
- Laundry: Electric Dryer Hookup, Laundry Room, Main Level, Washer Hookup
Features
- Bathtub/Shower Combination, Ceiling Fan(s), Crown Molding, Double Vanity, Dual Closets, Eat-in Kitchen, Granite Counters, High Ceilings, Kitchen Island, Open Floorplan, Quartz Counters, Recessed Lighting, Separate Shower, Smart Thermostat, Soaking Tub, Walk-In Closet(s), Walk-In Shower
- Flooring: Carpet, Ceramic Tile, Vinyl
- Doors: ENERGY STAR Qualified Doors, Sliding Doors
- Windows: Double Pane Windows, Low-Emissivity Windows, Screens
- Common walls with other units/homes: No Common Walls
Interior area
- Total structure area: 3,339
- Total interior livable area: 3,339 sqft
- Finished area above ground: 3,339
- Finished area below ground: 0
Property
Parking
- Total spaces: 2
- Parking features: Attached, Driveway, Garage, Garage Door Opener, Garage Faces Front, Kitchen Level
- Attached garage spaces: 2
- Has uncovered spaces: Yes
Features
- Levels: Two
- Stories: 2
- Patio & porch: Covered, Screened
- Exterior features: Private Yard, Rain Gutters
- Has view: Yes
Lot
- Size: 0.48 Acres
- Features: Back Yard, Landscaped, Partially Cleared
Details
- Parcel number: 0
- Special conditions: Standard
Construction
Type & style
- Home type: SingleFamily
- Architectural style: Farmhouse
- Property subtype: Single Family Residence, Residential
Materials
- Batts Insulation, Blown-In Insulation, Board & Batten Siding, Cement Siding, Fiber Cement
- Foundation: Slab
- Roof: Shingle
Condition
- New construction: Yes
- Year built: 2025
- Major remodel year: 2025
Details
- Builder name: Caruso Homes
Utilities & green energy
- Sewer: Septic Tank
- Water: Public, Shared Well
- Utilities for property: Cable Available, Electricity Connected, Water Connected
Community & HOA
Community
- Features: None
- Subdivision: Sauls Landing
HOA
- Has HOA: Yes
- Amenities included: Other
- Services included: Maintenance Grounds, Trash
- HOA fee: $100 monthly
Location
- Region: Zebulon
Financial & listing details
- Price per square foot: $177/sqft
- Date on market: 2/14/2025
- Road surface type: Asphalt, Paved
About the community
Selling Now! Single-Family Homes from the Low $400sExperience the tranquility of Sauls Landing by Caruso Homes. Nestled amid tree-lined streets and serene pastoral views in the quaint town of Zebulon, you'll enjoy peaceful living with convenient access to Raleigh/Durham.
1/3 to 3/4+ Acre home sites
Seven luxurious floor plans ranging from ranches to estate-sizeDesign your dream home with hundreds of features & optionsEasy access to Highway 64Thriving local restaurants, shopping and entertainmentLocal parks, walking/biking trails and plenty of outdoor recreation nearby

801 Parc Townes Drive
(gps: Intersection Of Wendell Falls Pkwy & Jake May Dr), Wendell, NC 27591
Source: Caruso Homes
