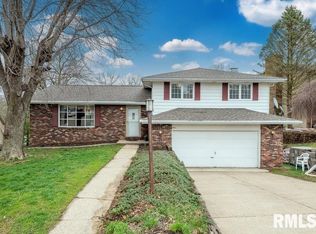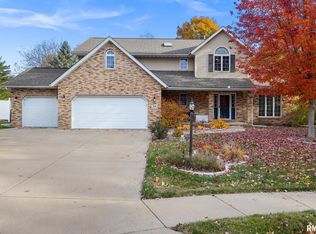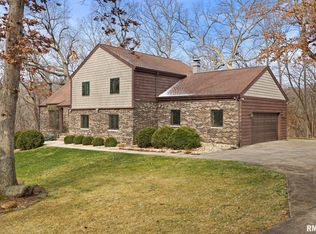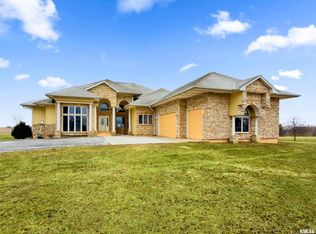The lake life is for you! In this 4 bedroom, 4 bath home you will experience luxury and comfort in this beautifully updated Lake Camelot home offering nearly 3,800 sq ft of modern design and timeless charm. Step into the stunning 2020 kitchen renovation, designed for function and flair — smart appliances you can control from your phone, double oven, two dishwashers, gas range with pot filler, and smart refrigerator. Main-floor laundry, of course! The open layout flows into dining and living spaces, perfect for hosting family and friends — and oh, what a view! Every light is dimmable to set the perfect mood. The 2022 addition introduced a private primary suite, a true retreat with spa-like bath, walk-in closet, second laundry, and personal deck with hot tub overlooking the lake. The rest of the home captures breathtaking lake views from nearly every angle. Upgrades include separate HVAC and tankless water heaters for the main home and suite, climate-controlled garage, updated plumbing, serviced septic, new concrete drive and drainage (2023), and new roof (2023). Enjoy fishing, boating, tennis, and more in sought-after Lake Camelot. AND, This home could be your weekend lake escape! Tell your Chi-town friends. Just a 2–3 hour drive from Chicago or St Louis!
For sale
Price cut: $25K (12/23)
$525,000
9517 W Whittingham Point, Mapleton, IL 61547
4beds
3,159sqft
Est.:
Single Family Residence, Residential
Built in 1978
0.46 Acres Lot
$508,500 Zestimate®
$166/sqft
$96/mo HOA
What's special
- 134 days |
- 1,645 |
- 88 |
Likely to sell faster than
Zillow last checked: 8 hours ago
Listing updated: December 28, 2025 at 12:01pm
Listed by:
Rhonda R McGath 309-678-5155,
eXp Realty,
Allyson M Tillhof,
eXp Realty
Source: RMLS Alliance,MLS#: PA1261026 Originating MLS: Peoria Area Association of Realtors
Originating MLS: Peoria Area Association of Realtors

Tour with a local agent
Facts & features
Interior
Bedrooms & bathrooms
- Bedrooms: 4
- Bathrooms: 4
- Full bathrooms: 4
Bedroom 1
- Level: Upper
- Dimensions: 14ft 0in x 13ft 0in
Bedroom 2
- Level: Upper
- Dimensions: 17ft 0in x 15ft 0in
Bedroom 3
- Level: Main
- Dimensions: 14ft 0in x 10ft 1in
Bedroom 4
- Level: Basement
- Dimensions: 14ft 1in x 12ft 0in
Other
- Level: Main
- Dimensions: 9ft 1in x 17ft 0in
Other
- Area: 870
Additional level
- Area: 671
Additional room
- Description: Loft
- Level: Upper
- Dimensions: 10ft 1in x 13ft 0in
Additional room 2
- Description: Storage/Gym
- Level: Basement
- Dimensions: 15ft 0in x 13ft 0in
Family room
- Level: Basement
- Dimensions: 18ft 1in x 16ft 0in
Kitchen
- Level: Main
- Dimensions: 18ft 0in x 17ft 0in
Laundry
- Level: Main
- Dimensions: 4ft 2in x 7ft 9in
Living room
- Level: Main
- Dimensions: 29ft 0in x 12ft 0in
Main level
- Area: 1308
Upper level
- Area: 981
Heating
- Has Heating (Unspecified Type)
Cooling
- Zoned, Central Air
Appliances
- Included: Dishwasher, Dryer, Range Hood, Microwave, Other, Range, Refrigerator, Washer, Tankless Water Heater
Features
- Vaulted Ceiling(s), High Speed Internet, Solid Surface Counter
- Windows: Window Treatments
- Basement: Finished,Full
- Number of fireplaces: 3
- Fireplace features: Family Room, Living Room, Wood Burning
Interior area
- Total structure area: 2,289
- Total interior livable area: 3,159 sqft
Property
Parking
- Total spaces: 2
- Parking features: Detached
- Garage spaces: 2
- Details: Number Of Garage Remotes: 1
Accessibility
- Accessibility features: Smart Technology
Features
- Patio & porch: Deck
- Exterior features: Dock
- Has spa: Yes
- Spa features: Heated, Bath
- Has view: Yes
- View description: Lake
- Has water view: Yes
- Water view: Lake
- Frontage length: Water Frontage: 180
Lot
- Size: 0.46 Acres
- Dimensions: 34 x 45 x 165 x 180 x 143 x 50
- Features: Cul-De-Sac
Details
- Parcel number: 1731401010
Construction
Type & style
- Home type: SingleFamily
- Property subtype: Single Family Residence, Residential
Materials
- Frame, Wood Siding
- Foundation: Block
- Roof: Shingle
Condition
- New construction: No
- Year built: 1978
Utilities & green energy
- Sewer: Septic Tank
- Water: Public
- Utilities for property: Cable Available
Community & HOA
Community
- Subdivision: Lake Camelot
HOA
- Has HOA: Yes
- Services included: Activities, Clubhouse, Lake Rights, Pool, Tennis Court(s)
- HOA fee: $1,150 annually
Location
- Region: Mapleton
Financial & listing details
- Price per square foot: $166/sqft
- Tax assessed value: $277,350
- Annual tax amount: $7,160
- Date on market: 9/19/2025
- Cumulative days on market: 107 days
- Road surface type: Paved
Estimated market value
$508,500
$483,000 - $534,000
$2,449/mo
Price history
Price history
| Date | Event | Price |
|---|---|---|
| 12/23/2025 | Price change | $525,000-4.5%$166/sqft |
Source: | ||
| 10/16/2025 | Listed for sale | $550,000+5.8%$174/sqft |
Source: | ||
| 1/5/2024 | Sold | $520,000-1%$165/sqft |
Source: | ||
| 11/19/2023 | Pending sale | $525,000$166/sqft |
Source: | ||
| 11/11/2023 | Listed for sale | $525,000+128.3%$166/sqft |
Source: | ||
Public tax history
Public tax history
| Year | Property taxes | Tax assessment |
|---|---|---|
| 2024 | $7,161 | $92,450 +8% |
| 2023 | -- | $85,610 +4.2% |
| 2022 | -- | $82,160 +4% |
Find assessor info on the county website
BuyAbility℠ payment
Est. payment
$3,848/mo
Principal & interest
$2479
Property taxes
$1089
Other costs
$280
Climate risks
Neighborhood: 61547
Nearby schools
GreatSchools rating
- 8/10Illini Bluffs Elementary SchoolGrades: PK-5Distance: 5.1 mi
- 5/10Illini Bluffs Middle SchoolGrades: 6-8Distance: 5.1 mi
- 5/10Illini Bluffs High SchoolGrades: 9-12Distance: 5.1 mi
Schools provided by the listing agent
- High: Illini Bluffs
Source: RMLS Alliance. This data may not be complete. We recommend contacting the local school district to confirm school assignments for this home.
- Loading
- Loading





