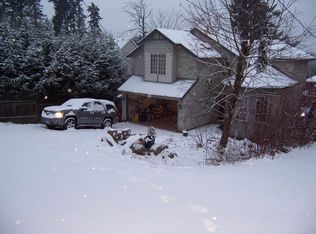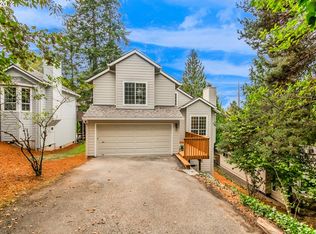Sold
$629,900
9517 SW 53rd Ave, Portland, OR 97219
4beds
1,813sqft
Residential, Single Family Residence
Built in 1990
5,227.2 Square Feet Lot
$616,400 Zestimate®
$347/sqft
$3,197 Estimated rent
Home value
$616,400
$573,000 - $660,000
$3,197/mo
Zestimate® history
Loading...
Owner options
Explore your selling options
What's special
This remarkable home will stand out in your search for the perfect home in southwest Portland. Located on a quiet street on rolling hills, just 1 1/2 miles to Multnomah Village and only 7 miles to downtown Portland. The classic curb appeal is a handsome approach, with a welcoming entry into a bright vaulted living room. Truly outstanding space feels cheerful year-round with huge windows, warm white paint, and light laminate floors. The dining room is perfect for everyday living, special holidays, and to enjoy the charming balcony and sunsets. The kitchen is clean & crisp with so much character; freshly painted cabinets, bar seating at counter, travertine-style tile flooring, and warm-tone wood floating shelves. Stainless fridge & dishwasher are only 4 years old. The heart of the home is in this cozy great room where the kitchen, great room & eating nook adjoin! Turn on the fireplace and snuggle up in this sweet space, perfect to enjoy downtime, games & books. Upstairs are FOUR spacious bedrooms! The primary bedroom suite is impressive; 13' x 20' is a WOW, with vaulted ceilings, en suite bath with double sinks, and walk-in closet. Great quality, like-new light laminate flooring throughout the home. The backyard is fenced with gravel "patio" which makes a great entertaining space for summer BBQ's. Backyard is low maintenance, with access down a tidy path on the left side of the home. Enjoy this easy care yard as it is, or reimagine this outdoor space with your own dreams for a backyard. Just minutes to neighborhood parks, grocery, coffee & schools. Little trail at the end of the street for easy access to walks in the surrounding neighborhood. HUGE storage space under the home. An inviting home with comforting hallmarks of traditional design, layered with the lessons of today's bright modern style. [Home Energy Score = 8. HES Report at https://rpt.greenbuildingregistry.com/hes/OR10237087]
Zillow last checked: 8 hours ago
Listing updated: October 27, 2025 at 08:57am
Listed by:
Temara Presley neportland@johnlscott.com,
John L. Scott Portland Central,
Eva Sanders 503-705-0755,
John L. Scott Portland Central
Bought with:
Rachel Hatcher
Keller Williams PDX Central
Source: RMLS (OR),MLS#: 112782030
Facts & features
Interior
Bedrooms & bathrooms
- Bedrooms: 4
- Bathrooms: 3
- Full bathrooms: 2
- Partial bathrooms: 1
- Main level bathrooms: 1
Primary bedroom
- Features: Double Sinks, Ensuite, Laminate Flooring, Walkin Closet, Walkin Shower
- Level: Upper
- Area: 260
- Dimensions: 13 x 20
Bedroom 2
- Features: Closet, Laminate Flooring
- Level: Upper
- Area: 154
- Dimensions: 11 x 14
Bedroom 3
- Features: Closet, Laminate Flooring
- Level: Upper
- Area: 100
- Dimensions: 10 x 10
Bedroom 4
- Features: Closet, Laminate Flooring
- Level: Upper
- Area: 100
- Dimensions: 10 x 10
Dining room
- Features: Deck, Sliding Doors, Laminate Flooring
- Level: Main
- Area: 100
- Dimensions: 10 x 10
Family room
- Features: Fireplace, Laminate Flooring
- Level: Main
- Area: 192
- Dimensions: 12 x 16
Kitchen
- Features: Quartz, Tile Floor
- Level: Main
- Area: 99
- Width: 11
Living room
- Features: Bay Window, Laminate Flooring, Vaulted Ceiling
- Level: Main
- Area: 170
- Dimensions: 10 x 17
Heating
- Forced Air, Fireplace(s)
Cooling
- None
Appliances
- Included: Dishwasher, Disposal, Free-Standing Range, Free-Standing Refrigerator, Range Hood, Stainless Steel Appliance(s), Gas Water Heater
- Laundry: Laundry Room
Features
- Granite, High Ceilings, Vaulted Ceiling(s), Closet, Built-in Features, Quartz, Double Vanity, Walk-In Closet(s), Walkin Shower, Pantry, Tile
- Flooring: Laminate, Tile
- Doors: Sliding Doors
- Windows: Double Pane Windows, Bay Window(s)
- Basement: Crawl Space
- Number of fireplaces: 1
- Fireplace features: Wood Burning
Interior area
- Total structure area: 1,813
- Total interior livable area: 1,813 sqft
Property
Parking
- Total spaces: 2
- Parking features: Driveway, On Street, Garage Door Opener, Attached
- Attached garage spaces: 2
- Has uncovered spaces: Yes
Features
- Levels: Two
- Stories: 2
- Patio & porch: Deck, Porch
- Exterior features: Yard
- Fencing: Fenced
Lot
- Size: 5,227 sqft
- Features: Gentle Sloping, SqFt 5000 to 6999
Details
- Parcel number: R301891
Construction
Type & style
- Home type: SingleFamily
- Architectural style: Traditional
- Property subtype: Residential, Single Family Residence
Materials
- Wood Siding
- Foundation: Concrete Perimeter
- Roof: Composition
Condition
- Resale
- New construction: No
- Year built: 1990
Utilities & green energy
- Gas: Gas
- Sewer: Public Sewer
- Water: Public
- Utilities for property: Cable Connected
Community & neighborhood
Location
- Region: Portland
Other
Other facts
- Listing terms: Cash,Conventional,FHA,VA Loan
- Road surface type: Paved
Price history
| Date | Event | Price |
|---|---|---|
| 6/24/2025 | Sold | $629,900$347/sqft |
Source: | ||
| 6/2/2025 | Pending sale | $629,900$347/sqft |
Source: | ||
| 4/19/2025 | Price change | $629,900-3.1%$347/sqft |
Source: John L Scott Real Estate #112782030 | ||
| 3/27/2025 | Listed for sale | $649,900+39.8%$358/sqft |
Source: John L Scott Real Estate #112782030 | ||
| 10/28/2020 | Sold | $464,900$256/sqft |
Source: | ||
Public tax history
| Year | Property taxes | Tax assessment |
|---|---|---|
| 2025 | $9,651 +3.7% | $358,490 +3% |
| 2024 | $9,304 +4% | $348,050 +3% |
| 2023 | $8,946 +2.2% | $337,920 +3% |
Find assessor info on the county website
Neighborhood: Crestwood
Nearby schools
GreatSchools rating
- 8/10Markham Elementary SchoolGrades: K-5Distance: 0.6 mi
- 8/10Jackson Middle SchoolGrades: 6-8Distance: 1 mi
- 8/10Ida B. Wells-Barnett High SchoolGrades: 9-12Distance: 2.5 mi
Schools provided by the listing agent
- Elementary: Markham
- Middle: Jackson
- High: Ida B Wells
Source: RMLS (OR). This data may not be complete. We recommend contacting the local school district to confirm school assignments for this home.
Get a cash offer in 3 minutes
Find out how much your home could sell for in as little as 3 minutes with a no-obligation cash offer.
Estimated market value
$616,400
Get a cash offer in 3 minutes
Find out how much your home could sell for in as little as 3 minutes with a no-obligation cash offer.
Estimated market value
$616,400

