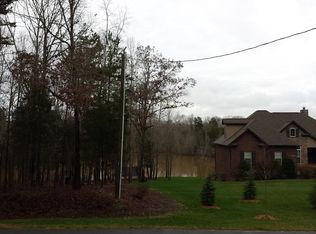Custom built estate located on 1.4 acres of wooded privacy. Spacious, southern front porch. Open foyer w/dedicated office space and formal dinning room. Living room with gas fireplace and floor to ceiling stone surround. The gourmet kitchen is any chef's dream! Granite, top of the line SS appliances & soft close cabinets. Owners suite on main floor boasts double vanity, whirlpool tub, separate shower and large walk-in closet. Upstairs is a guest suite with attached bath. 2 more bedrooms, a full bath and a bonus/media room complete the upstairs! Huge walk in attic provides extra storage. Owners spared no expense in the handpicked finishings! Custom light fixtures and soft close cabinets on all cabinetry. Custom whole house water system purifies all water throughout the house and offers pH balanced drinking water. Do not miss this incredible home! Beautiful secluded lot with all the convenience of location: 15 mins to Davidson, 25 mins from Birkdale Village and 30 mins to Uptown.
This property is off market, which means it's not currently listed for sale or rent on Zillow. This may be different from what's available on other websites or public sources.
