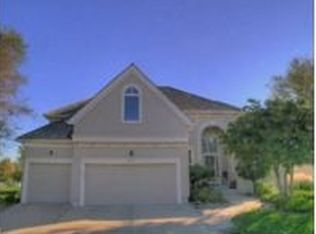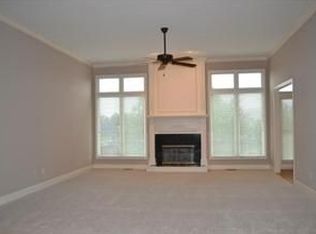Sold
Price Unknown
9517 Falcon Ridge Dr, Lenexa, KS 66220
4beds
4,937sqft
Single Family Residence
Built in 1997
0.47 Acres Lot
$779,300 Zestimate®
$--/sqft
$5,106 Estimated rent
Home value
$779,300
$740,000 - $818,000
$5,106/mo
Zestimate® history
Loading...
Owner options
Explore your selling options
What's special
Welcome to this spectacular two-story home situated on a nearly half-acre lot, offering both space and privacy. This home has been completely updated throughout, providing a modern and stylish living experience. The incredible kitchen features a custom island with marble countertops, soapstone perimeter countertops, updated lighting, JennAir five burner cooktop, Wolf speed oven and more. Stunning primary suite remodel features a spa-like bath with radiant heated floors, marble countertops, updated lighting, digital shower, beautiful freestanding Victoria and Albert soaking tub and two spacious walk-in closets. Updated flooring throughout with new 100% wool carpet on the stairs/second floor and new tile in the laundry room and second floor bathrooms. Some of the other recent updates include two new 50 gallon hot water heaters, Culligan whole house filtration, water softener and updates to all fireplaces. The walkout finished basement features a spacious rec room with fireplace, workout room, full bath, recently finished 12X15 office and a second full kitchen. The 525 square foot deck was redone in 2018 and is the perfect place to enjoy summer evenings. Falcon Ridge subdivision features a clubhouse, two community pools, tennis and pickleball courts. Excellent location with easy access to all amenities, highways and schools. This home is truly perfect!
Zillow last checked: 8 hours ago
Listing updated: August 28, 2023 at 06:54pm
Listing Provided by:
Aaron Donner 913-526-8626,
Keller Williams Realty Partners Inc.
Bought with:
Katherine Lee, SP00234700
Source: Heartland MLS as distributed by MLS GRID,MLS#: 2444868
Facts & features
Interior
Bedrooms & bathrooms
- Bedrooms: 4
- Bathrooms: 5
- Full bathrooms: 4
- 1/2 bathrooms: 1
Primary bedroom
- Features: All Carpet, Walk-In Closet(s)
- Level: Second
- Dimensions: 16 x 25
Bedroom 2
- Features: All Carpet
- Level: Second
- Dimensions: 11 x 15
Bedroom 3
- Features: All Carpet
- Level: Second
- Dimensions: 15 x 18
Bedroom 4
- Features: All Carpet, Ceiling Fan(s)
- Level: Second
- Dimensions: 15 x 16
Primary bathroom
- Features: Ceramic Tiles, Double Vanity, Marble, Separate Shower And Tub
- Level: Second
- Dimensions: 16 x 17
Bathroom 2
- Features: Ceramic Tiles, Shower Over Tub, Walk-In Closet(s)
- Level: Second
- Dimensions: 8 x 17
Bathroom 3
- Features: Ceramic Tiles, Shower Only
- Level: Second
- Dimensions: 6 x 10
Bathroom 4
- Features: Ceramic Tiles, Shower Only
- Level: Basement
- Dimensions: 6 x 11
Breakfast room
- Level: Main
Dining room
- Level: Main
- Dimensions: 11 x 17
Half bath
- Level: Main
Hearth room
- Features: Built-in Features, Ceiling Fan(s), Fireplace
- Level: Main
Kitchen
- Features: Kitchen Island, Marble, Pantry
- Level: Main
- Dimensions: 16 x 17
Living room
- Features: Fireplace
- Level: Main
- Dimensions: 15 x 20
Office
- Level: Main
- Dimensions: 11 x 12
Recreation room
- Features: Built-in Features, Carpet, Wet Bar
- Level: Basement
- Dimensions: 15 x 20
Heating
- Forced Air
Cooling
- Attic Fan, Electric
Appliances
- Included: Cooktop, Dishwasher, Disposal, Microwave, Built-In Oven, Built-In Electric Oven, Gas Range, Stainless Steel Appliance(s)
- Laundry: Main Level, Sink
Features
- Ceiling Fan(s), Kitchen Island, Painted Cabinets, Pantry, Stained Cabinets, Walk-In Closet(s), Wet Bar
- Flooring: Carpet, Ceramic Tile, Wood
- Doors: Storm Door(s)
- Basement: Finished,Walk-Out Access
- Number of fireplaces: 4
- Fireplace features: Basement, Family Room, Hearth Room, Living Room, Master Bedroom
Interior area
- Total structure area: 4,937
- Total interior livable area: 4,937 sqft
- Finished area above ground: 3,647
- Finished area below ground: 1,290
Property
Parking
- Total spaces: 3
- Parking features: Attached, Garage Door Opener, Garage Faces Front, Off Street
- Attached garage spaces: 3
Features
- Patio & porch: Covered
Lot
- Size: 0.47 Acres
- Features: City Limits, City Lot
Details
- Parcel number: Ip235000000030
Construction
Type & style
- Home type: SingleFamily
- Architectural style: Traditional
- Property subtype: Single Family Residence
Materials
- Stucco, Wood Siding
- Roof: Composition
Condition
- Year built: 1997
Utilities & green energy
- Sewer: Public Sewer
- Water: Public
Community & neighborhood
Security
- Security features: Smoke Detector(s)
Location
- Region: Lenexa
- Subdivision: Falcon Ridge
HOA & financial
HOA
- Has HOA: Yes
- HOA fee: $895 annually
- Amenities included: Clubhouse, Golf Course, Pickleball Court(s), Pool, Tennis Court(s)
- Services included: Trash
- Association name: Sentry Management
Other
Other facts
- Listing terms: Cash,Conventional,VA Loan
- Ownership: Private
Price history
| Date | Event | Price |
|---|---|---|
| 8/28/2023 | Sold | -- |
Source: | ||
| 7/27/2023 | Pending sale | $745,000$151/sqft |
Source: | ||
| 7/14/2023 | Listed for sale | $745,000+65.6%$151/sqft |
Source: | ||
| 12/17/2015 | Sold | -- |
Source: | ||
| 7/30/2015 | Price change | $450,000-3.2%$91/sqft |
Source: Realty Executives Broker of Record #1936542 | ||
Public tax history
| Year | Property taxes | Tax assessment |
|---|---|---|
| 2024 | $10,448 +26.1% | $84,790 +28.1% |
| 2023 | $8,283 +3.2% | $66,183 +5.8% |
| 2022 | $8,028 | $62,560 +15.3% |
Find assessor info on the county website
Neighborhood: 66220
Nearby schools
GreatSchools rating
- 7/10Manchester Park Elementary SchoolGrades: PK-5Distance: 1.1 mi
- 8/10Prairie Trail Middle SchoolGrades: 6-8Distance: 1.6 mi
- 10/10Olathe Northwest High SchoolGrades: 9-12Distance: 1.9 mi
Schools provided by the listing agent
- Elementary: Manchester Park
- Middle: Prairie Trail
- High: Olathe Northwest
Source: Heartland MLS as distributed by MLS GRID. This data may not be complete. We recommend contacting the local school district to confirm school assignments for this home.
Get a cash offer in 3 minutes
Find out how much your home could sell for in as little as 3 minutes with a no-obligation cash offer.
Estimated market value
$779,300
Get a cash offer in 3 minutes
Find out how much your home could sell for in as little as 3 minutes with a no-obligation cash offer.
Estimated market value
$779,300

