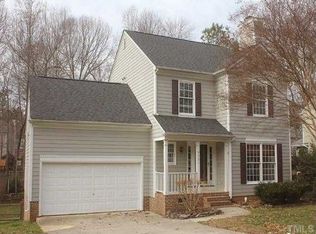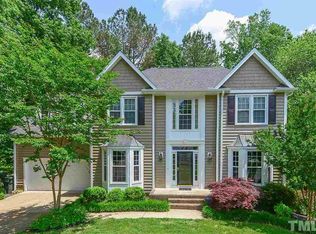An excellent place to call home in North Raleigh's popular Dominion Park! FOUR bedrooms with DOWNSTAIRS MASTER SUITE! Cathedral ceilings and wood-burning fireplace in large and open family room. Granite counters in kitchen which opens to spacious breakfast room with charming bay-window. Three bedrooms upstairs including very large bonus room with cozy window-seat flanked by two closets! Tons of natural light throughout. Beautiful back-yard with small creek!
This property is off market, which means it's not currently listed for sale or rent on Zillow. This may be different from what's available on other websites or public sources.

