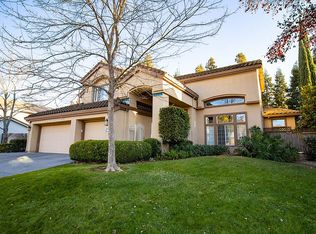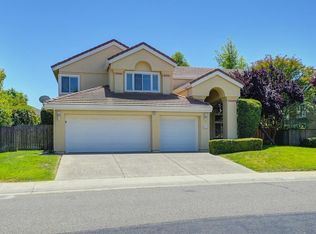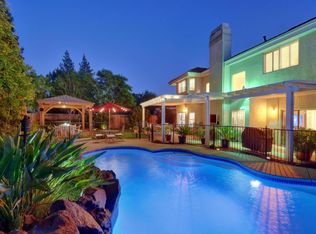A WONDERFULFAMILY HOME that has it ALL; from the 1/4 acre yard with Solar heated pool to the oversized rooms with mandatory downstairs bedroom perfect for home office to the breath taking Master Suite inclusive of the dual sided fireplace and soaking tub, 3 door garage, beautiful tile and laminate floors and ALL within walking distance to shopping,dinning and award winning schools.
This property is off market, which means it's not currently listed for sale or rent on Zillow. This may be different from what's available on other websites or public sources.


