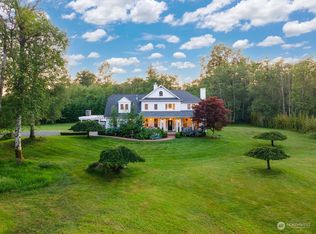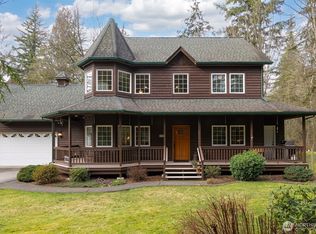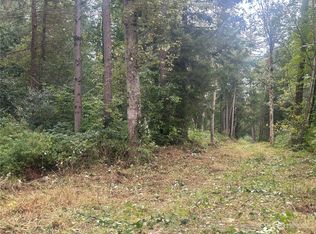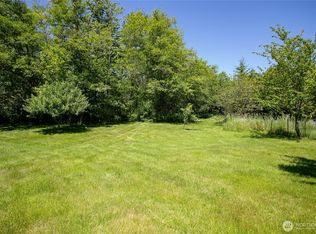Sold
Listed by:
Brent McMillan,
Windermere Real Estate Whatcom
Bought with: Rockwood Realty
$845,000
9515 Sunrise Road, Blaine, WA 98230
3beds
2,880sqft
Single Family Residence
Built in 1986
4.78 Acres Lot
$847,900 Zestimate®
$293/sqft
$3,300 Estimated rent
Home value
$847,900
$806,000 - $890,000
$3,300/mo
Zestimate® history
Loading...
Owner options
Explore your selling options
What's special
Welcome home to 9515 Sunrise Road. This beautifully unique property has an unrivaled natural setting, boasting walking trails, a private pond, a seasonal creek, fruit trees and endless scenery. A large storage barn is accompanied by a spacious gardening area. Your sanctuary sits on nearly 5 acres, featuring over 1,800 sqft of living space as well as over 1,000 sqft of nearly finished basement area. 3 bedrooms and 2 bath, downstairs flex room, & views galore provide endless possibilities of enjoyment for years to come. The perfect hosting home all while being situated minutes from I-5. Lots of equipment and tools are available to the buyer, if desired. Inquire for more information and consider making this your next, Home Sweet Home!
Zillow last checked: 8 hours ago
Listing updated: August 17, 2023 at 01:38pm
Listed by:
Brent McMillan,
Windermere Real Estate Whatcom
Bought with:
Jon Rockwood, 50271
Rockwood Realty
Source: NWMLS,MLS#: 2137219
Facts & features
Interior
Bedrooms & bathrooms
- Bedrooms: 3
- Bathrooms: 2
- Full bathrooms: 1
- 3/4 bathrooms: 1
- Main level bedrooms: 1
Primary bedroom
- Level: Main
Bedroom
- Level: Second
Bedroom
- Level: Second
Bathroom full
- Level: Second
Bathroom three quarter
- Level: Main
Den office
- Level: Main
Entry hall
- Level: Main
Other
- Level: Lower
Kitchen without eating space
- Level: Main
Living room
- Level: Main
Utility room
- Level: Lower
Heating
- Fireplace(s), Forced Air
Cooling
- Forced Air
Appliances
- Included: Dishwasher_, Dryer, Refrigerator_, StoveRange_, Washer, Dishwasher, Refrigerator, StoveRange, Water Heater Location: Basement
Features
- Ceiling Fan(s), Dining Room, Loft, Walk-In Pantry
- Flooring: Hardwood, Carpet
- Windows: Double Pane/Storm Window
- Basement: Daylight,Partially Finished
- Number of fireplaces: 1
- Fireplace features: Wood Burning, Main Level: 1, Fireplace
Interior area
- Total structure area: 2,880
- Total interior livable area: 2,880 sqft
Property
Parking
- Total spaces: 2
- Parking features: RV Parking, Detached Carport
- Carport spaces: 2
Features
- Levels: Two
- Stories: 2
- Entry location: Main
- Patio & porch: Hardwood, Wall to Wall Carpet, Ceiling Fan(s), Double Pane/Storm Window, Dining Room, Hot Tub/Spa, Loft, Vaulted Ceiling(s), Walk-In Pantry, Fireplace
- Has spa: Yes
- Spa features: Indoor
- Has view: Yes
- View description: See Remarks, Territorial
- Waterfront features: Creek
Lot
- Size: 4.78 Acres
- Features: Secluded, Deck, Hot Tub/Spa, Outbuildings, Patio, Propane, Rooftop Deck, RV Parking, Shop
- Residential vegetation: Fruit Trees, Garden Space, Wooded
Details
- Parcel number: 4002064442790000
- Zoning description: R5A,Jurisdiction: County
- Special conditions: Standard
Construction
Type & style
- Home type: SingleFamily
- Architectural style: Craftsman
- Property subtype: Single Family Residence
Materials
- Wood Siding
- Foundation: Poured Concrete
- Roof: Composition
Condition
- Very Good
- Year built: 1986
Utilities & green energy
- Electric: Company: Puget Sound Energy
- Sewer: Septic Tank
- Water: Individual Well
Community & neighborhood
Location
- Region: Blaine
- Subdivision: Lynden
Other
Other facts
- Listing terms: Cash Out,Conventional,FHA,USDA Loan,VA Loan
- Cumulative days on market: 659 days
Price history
| Date | Event | Price |
|---|---|---|
| 8/16/2023 | Sold | $845,000-0.6%$293/sqft |
Source: | ||
| 7/25/2023 | Pending sale | $850,000$295/sqft |
Source: | ||
| 7/12/2023 | Listed for sale | $850,000$295/sqft |
Source: | ||
Public tax history
| Year | Property taxes | Tax assessment |
|---|---|---|
| 2024 | $6,401 +15.1% | $786,769 +6.7% |
| 2023 | $5,562 +13.1% | $737,410 +28.7% |
| 2022 | $4,918 +12.4% | $573,042 +28% |
Find assessor info on the county website
Neighborhood: 98230
Nearby schools
GreatSchools rating
- 7/10Isom Intermediate SchoolGrades: K-5Distance: 6.5 mi
- 5/10Lynden Middle SchoolGrades: 6-8Distance: 8.5 mi
- 6/10Lynden High SchoolGrades: 9-12Distance: 8.1 mi
Get pre-qualified for a loan
At Zillow Home Loans, we can pre-qualify you in as little as 5 minutes with no impact to your credit score.An equal housing lender. NMLS #10287.



