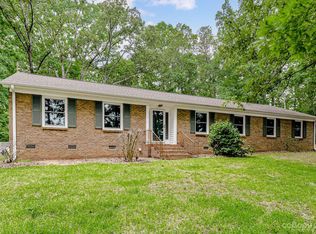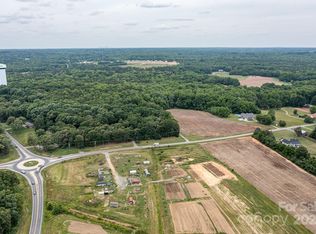Closed
$465,000
9515 Mill Grove Rd, Indian Trail, NC 28079
3beds
1,999sqft
Single Family Residence
Built in 1994
3.03 Acres Lot
$529,400 Zestimate®
$233/sqft
$2,333 Estimated rent
Home value
$529,400
$503,000 - $561,000
$2,333/mo
Zestimate® history
Loading...
Owner options
Explore your selling options
What's special
Bring your rocking chairs to sit and enjoy the massive wrap around farmhouse porch. Minutes away from Mint Hill for shopping, restaurants, doctor offices, banks. Property has NO HOA!!! Full brick home sits on over 3 acre private lot surrounded by an abundance of trees and wildlife. Cozy great room with wood burning fireplace and stove leading into the dining room. Loads of custom wood cabinets in kitchen to keep you organized. Laundry room and half bath are convenient to bonus, garage, and kitchen. Primary bedroom on main floor with walk in closet. Primary bath includes jetted whirlpool tub and separate shower. Two additional bedrooms and one full bath are upstairs. Bonus room adds extra space for an office, crafting area, playroom, etc that is heated/cooled with awindow unit. Fenced backyard off back patio. Plenty of space to park recreational vehicles, work truck, RV, campers, etc. Detached carport provides extra coverage for parking or storage. Don't let this one get away!
Zillow last checked: 8 hours ago
Listing updated: June 30, 2023 at 07:37pm
Listing Provided by:
Christy Price christyprice9367@gmail.com,
Price and Company Real Estate LLC
Bought with:
Yolanda Mino
BellCo Homes LLC
Source: Canopy MLS as distributed by MLS GRID,MLS#: 4032607
Facts & features
Interior
Bedrooms & bathrooms
- Bedrooms: 3
- Bathrooms: 3
- Full bathrooms: 2
- 1/2 bathrooms: 1
- Main level bedrooms: 1
Primary bedroom
- Features: Ceiling Fan(s)
- Level: Main
Bedroom s
- Features: Ceiling Fan(s)
- Level: Upper
Bedroom s
- Features: Ceiling Fan(s)
- Level: Upper
Bathroom full
- Features: Walk-In Closet(s), Whirlpool
- Level: Main
Bathroom half
- Level: Main
Bathroom full
- Level: Upper
Bonus room
- Features: None
- Level: Upper
Breakfast
- Level: Main
Dining room
- Features: Ceiling Fan(s)
- Level: Main
Family room
- Features: Ceiling Fan(s)
- Level: Main
Kitchen
- Level: Main
Laundry
- Level: Main
Heating
- Electric, Heat Pump, Wood Stove
Cooling
- Central Air, Window Unit(s)
Appliances
- Included: Dishwasher, Exhaust Hood
- Laundry: Electric Dryer Hookup, Laundry Room, Main Level, Washer Hookup
Features
- Flooring: Carpet, Linoleum, Hardwood
- Has basement: No
- Fireplace features: Family Room, Wood Burning, Wood Burning Stove
Interior area
- Total structure area: 1,999
- Total interior livable area: 1,999 sqft
- Finished area above ground: 1,999
- Finished area below ground: 0
Property
Parking
- Parking features: Detached Carport, Attached Garage, Garage Door Opener, Keypad Entry, Garage on Main Level
- Has attached garage: Yes
- Has carport: Yes
Features
- Levels: Two
- Stories: 2
- Patio & porch: Front Porch, Wrap Around
- Fencing: Back Yard,Chain Link
- Waterfront features: None
Lot
- Size: 3.03 Acres
- Dimensions: 232 x 508 x 234 x 510
- Features: Wooded
Details
- Parcel number: 08282019F
- Zoning: RA-40
- Special conditions: Standard
Construction
Type & style
- Home type: SingleFamily
- Architectural style: Farmhouse
- Property subtype: Single Family Residence
Materials
- Brick Full
- Foundation: Crawl Space
- Roof: Shingle
Condition
- New construction: No
- Year built: 1994
Utilities & green energy
- Sewer: Septic Installed
- Water: County Water
Community & neighborhood
Community
- Community features: None
Location
- Region: Indian Trail
- Subdivision: None
Other
Other facts
- Listing terms: Cash,Conventional
- Road surface type: Gravel
Price history
| Date | Event | Price |
|---|---|---|
| 6/30/2023 | Sold | $465,000$233/sqft |
Source: | ||
| 5/22/2023 | Listed for sale | $465,000$233/sqft |
Source: | ||
Public tax history
| Year | Property taxes | Tax assessment |
|---|---|---|
| 2025 | $2,412 +8.6% | $491,600 +43.5% |
| 2024 | $2,221 +1.6% | $342,500 |
| 2023 | $2,186 | $342,500 |
Find assessor info on the county website
Neighborhood: 28079
Nearby schools
GreatSchools rating
- 9/10Fairview Elementary SchoolGrades: PK-5Distance: 2.2 mi
- 9/10Piedmont Middle SchoolGrades: 6-8Distance: 7.1 mi
- 7/10Piedmont High SchoolGrades: 9-12Distance: 6.9 mi
Schools provided by the listing agent
- Elementary: Fairview
- Middle: Piedmont
- High: Piedmont
Source: Canopy MLS as distributed by MLS GRID. This data may not be complete. We recommend contacting the local school district to confirm school assignments for this home.
Get a cash offer in 3 minutes
Find out how much your home could sell for in as little as 3 minutes with a no-obligation cash offer.
Estimated market value$529,400
Get a cash offer in 3 minutes
Find out how much your home could sell for in as little as 3 minutes with a no-obligation cash offer.
Estimated market value
$529,400

