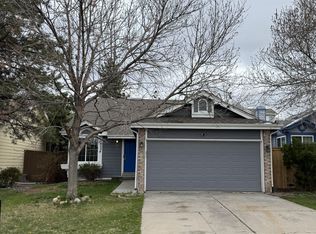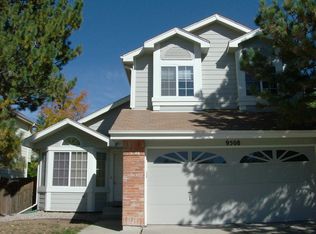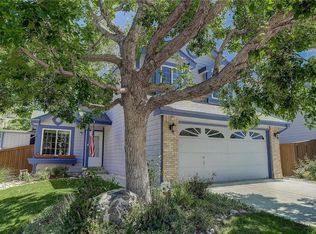Sold for $611,400
$611,400
9514 Pinebrook Street, Highlands Ranch, CO 80130
4beds
1,991sqft
Single Family Residence
Built in 1987
4,356 Square Feet Lot
$589,200 Zestimate®
$307/sqft
$2,830 Estimated rent
Home value
$589,200
$560,000 - $619,000
$2,830/mo
Zestimate® history
Loading...
Owner options
Explore your selling options
What's special
AMAZING NEW PRICE! WOW! 4bed 3bath home + loft in desirable Highlands Ranch location, close to Lone Tree and great access to DTC and 470 near Park Meadows. Great remodel with full custom kitchen and wood-style tile floors throughout main level! New HVAC 2023, NEST thermostat included! New roof 2022, new exterior paint 2022, new carpet throughout, new windows, custom shutters. AMAZING backyard! Private oasis with new TREX deck with water feature. Garden area with drip line to planters on timer. Privacy + low maintenance, turf backyard, you can't beat it! Close location and serene privacy. Beautiful full custom kitchen found in +1M homes! Upgrades throughout, too many details to list. You will fall in love with this dream home! Unbeatable price in Highlands Ranch at this quality.
Zillow last checked: 8 hours ago
Listing updated: October 07, 2023 at 08:20am
Listed by:
Jayson Holland 303-596-9803 jay@hollandteam.com,
Listings.com
Bought with:
Kyleen Hinkley, 100081926
Newman Realty Group
Source: REcolorado,MLS#: 9223284
Facts & features
Interior
Bedrooms & bathrooms
- Bedrooms: 4
- Bathrooms: 3
- Full bathrooms: 2
- 1/2 bathrooms: 1
- Main level bathrooms: 1
Bedroom
- Level: Upper
Bedroom
- Level: Upper
Bedroom
- Level: Basement
Bedroom
- Level: Basement
Bathroom
- Level: Upper
Bathroom
- Level: Main
Bathroom
- Level: Basement
Loft
- Level: Upper
Heating
- Forced Air
Cooling
- Central Air
Appliances
- Included: Dishwasher, Dryer, Oven, Refrigerator, Washer
- Laundry: In Unit
Features
- Flooring: Carpet, Tile
- Windows: Double Pane Windows
- Basement: Finished,Full
Interior area
- Total structure area: 1,991
- Total interior livable area: 1,991 sqft
- Finished area above ground: 1,313
- Finished area below ground: 593
Property
Parking
- Total spaces: 2
- Parking features: Garage - Attached
- Attached garage spaces: 2
Features
- Levels: Two
- Stories: 2
- Fencing: Full,Partial
Lot
- Size: 4,356 sqft
- Features: Sprinklers In Front, Sprinklers In Rear
Details
- Parcel number: R0342745
- Zoning: PDU
- Special conditions: Standard
Construction
Type & style
- Home type: SingleFamily
- Architectural style: Traditional
- Property subtype: Single Family Residence
Materials
- Other
- Foundation: Slab
- Roof: Composition
Condition
- Year built: 1987
Utilities & green energy
- Electric: 110V, 220 Volts
- Sewer: Public Sewer
- Water: Public
- Utilities for property: Cable Available, Electricity Connected, Internet Access (Wired), Natural Gas Available, Natural Gas Connected, Phone Available
Community & neighborhood
Location
- Region: Highlands Ranch
- Subdivision: Highlands Ranch
HOA & financial
HOA
- Has HOA: Yes
- HOA fee: $165 quarterly
- Amenities included: Clubhouse, Fitness Center, Parking, Playground, Pool, Sauna, Spa/Hot Tub, Tennis Court(s), Trail(s)
- Association name: Highlands Ranch Community Association
- Association phone: 303-555-1212
Other
Other facts
- Listing terms: 1031 Exchange,Cash,Conventional,FHA,VA Loan
- Ownership: Individual
Price history
| Date | Event | Price |
|---|---|---|
| 10/6/2023 | Sold | $611,400+184.4%$307/sqft |
Source: | ||
| 2/15/2008 | Sold | $215,000-9.5%$108/sqft |
Source: Public Record Report a problem | ||
| 10/23/2006 | Sold | $237,500+215.5%$119/sqft |
Source: Public Record Report a problem | ||
| 3/7/2006 | Sold | $75,266-39.8%$38/sqft |
Source: Public Record Report a problem | ||
| 5/3/1995 | Sold | $125,000$63/sqft |
Source: Public Record Report a problem | ||
Public tax history
| Year | Property taxes | Tax assessment |
|---|---|---|
| 2025 | $3,500 +0.2% | $34,900 -14.5% |
| 2024 | $3,494 +39.5% | $40,820 -1% |
| 2023 | $2,505 -3.9% | $41,220 +50.3% |
Find assessor info on the county website
Neighborhood: 80130
Nearby schools
GreatSchools rating
- 6/10Eagle Ridge Elementary SchoolGrades: PK-6Distance: 0.5 mi
- 5/10Cresthill Middle SchoolGrades: 7-8Distance: 1.2 mi
- 9/10Highlands Ranch High SchoolGrades: 9-12Distance: 1.3 mi
Schools provided by the listing agent
- Elementary: Eagle Ridge
- Middle: Cresthill
- High: Highlands Ranch
- District: Douglas RE-1
Source: REcolorado. This data may not be complete. We recommend contacting the local school district to confirm school assignments for this home.
Get a cash offer in 3 minutes
Find out how much your home could sell for in as little as 3 minutes with a no-obligation cash offer.
Estimated market value$589,200
Get a cash offer in 3 minutes
Find out how much your home could sell for in as little as 3 minutes with a no-obligation cash offer.
Estimated market value
$589,200


