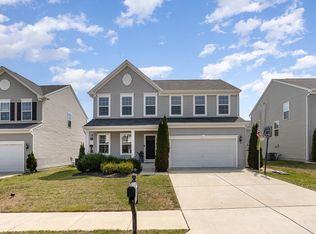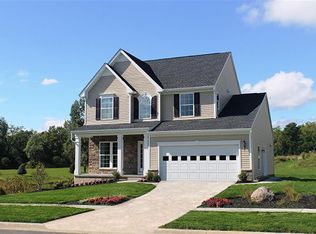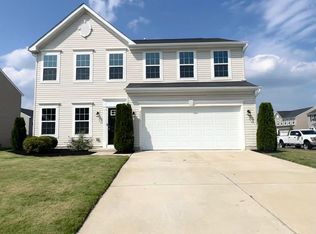Sold for $505,000
$505,000
9514 Fall Haven Rd, Fredericksburg, VA 22407
4beds
1,981sqft
Single Family Residence
Built in 2018
5,227 Square Feet Lot
$521,600 Zestimate®
$255/sqft
$2,852 Estimated rent
Home value
$521,600
$485,000 - $558,000
$2,852/mo
Zestimate® history
Loading...
Owner options
Explore your selling options
What's special
Welcome to this modern and meticulously maintained home, just 7 years young! This contemporary property offers the perfect blend of style and functionality, featuring sleek finishes and thoughtful design throughout. Enjoy the benefits of owning a newer home in a perfect location! The welcoming covered porch takes you inside to a flex space that could be used for an office, playroom, dining room, etc. Moving into the large living room with a cozy fireplace and decorative floating wall shelves you will find the entire lower level has luxury vinyl plank flooring where you can enjoy the convenience of easy maintenance and exceptional durability. The kitchen features granite, stainless steel appliances including a fridge that is only 1-year old and an island that opens to the bright eat-in kitchen that walks out to the patio where you can unwind, entertain, and make memories. On the upper level you will find fresh paint and newer carpet making it move-in ready! The primary bedroom has custom built-in closet shelving and drawers. The en-suite bathroom has an upgraded walk-in shower and dual vanities. Love entertaining? The backyard is fully fenced with a stamped concrete patio. Recent updates include a water heater-2025, fridge-2024. Enjoy the rich amenity neighborhood with a large pool, multiple tot lots, a brand new massive playground, basketball court, tennis court and walking trails. Close to shopping, restaurants, Spotsylvania Regional Medical Center, numerous medical offices and I-95.
Zillow last checked: 8 hours ago
Listing updated: January 08, 2026 at 07:00pm
Listed by:
Sherry Hill 540-295-5649,
EXP Realty, LLC
Bought with:
Huazhou Ke, 0225066758
Samson Properties
Source: Bright MLS,MLS#: VASP2031982
Facts & features
Interior
Bedrooms & bathrooms
- Bedrooms: 4
- Bathrooms: 3
- Full bathrooms: 2
- 1/2 bathrooms: 1
- Main level bathrooms: 3
- Main level bedrooms: 4
Basement
- Area: 0
Heating
- Forced Air, Natural Gas
Cooling
- Ceiling Fan(s), Central Air, Electric
Appliances
- Included: Microwave, Dishwasher, Disposal, Dryer, Ice Maker, Refrigerator, Stainless Steel Appliance(s), Cooktop, Washer, Water Heater, Electric Water Heater
- Laundry: Main Level, Dryer In Unit, Washer In Unit
Features
- Bathroom - Tub Shower, Bathroom - Walk-In Shower, Breakfast Area, Built-in Features, Ceiling Fan(s), Open Floorplan, Kitchen Island, Pantry, Primary Bath(s), Recessed Lighting, Walk-In Closet(s)
- Flooring: Carpet, Luxury Vinyl
- Windows: Window Treatments
- Has basement: No
- Number of fireplaces: 1
- Fireplace features: Gas/Propane
Interior area
- Total structure area: 1,981
- Total interior livable area: 1,981 sqft
- Finished area above ground: 1,981
- Finished area below ground: 0
Property
Parking
- Total spaces: 2
- Parking features: Garage Faces Front, Attached
- Attached garage spaces: 2
Accessibility
- Accessibility features: None
Features
- Levels: Two
- Stories: 2
- Patio & porch: Patio, Porch
- Exterior features: Sidewalks
- Pool features: Community
- Fencing: Full,Back Yard
Lot
- Size: 5,227 sqft
- Features: Level, Rear Yard
Details
- Additional structures: Above Grade, Below Grade
- Parcel number: 35M37337
- Zoning: P2
- Special conditions: Standard
Construction
Type & style
- Home type: SingleFamily
- Architectural style: Colonial
- Property subtype: Single Family Residence
Materials
- Aluminum Siding
- Foundation: Concrete Perimeter
- Roof: Shingle
Condition
- Excellent
- New construction: No
- Year built: 2018
Utilities & green energy
- Sewer: Public Sewer
- Water: Public
- Utilities for property: Fiber Optic
Community & neighborhood
Security
- Security features: Motion Detectors, Security System
Community
- Community features: Pool
Location
- Region: Fredericksburg
- Subdivision: Lee's Parke
HOA & financial
HOA
- Has HOA: Yes
- HOA fee: $290 quarterly
- Amenities included: Basketball Court, Clubhouse, Common Grounds, Community Center, Fitness Center, Jogging Path, Pool, Tot Lots/Playground
- Services included: Common Area Maintenance, Management, Pool(s), Recreation Facility, Road Maintenance, Snow Removal, Trash
- Association name: LEE'S PARKE HOA
Other
Other facts
- Listing agreement: Exclusive Right To Sell
- Listing terms: Cash,Conventional,FHA,USDA Loan,VA Loan
- Ownership: Fee Simple
Price history
| Date | Event | Price |
|---|---|---|
| 5/22/2025 | Sold | $505,000$255/sqft |
Source: | ||
| 4/18/2025 | Contingent | $505,000$255/sqft |
Source: | ||
| 4/11/2025 | Listed for sale | $505,000+60.1%$255/sqft |
Source: | ||
| 3/28/2018 | Sold | $315,470$159/sqft |
Source: Public Record Report a problem | ||
Public tax history
| Year | Property taxes | Tax assessment |
|---|---|---|
| 2025 | $2,873 | $391,300 |
| 2024 | $2,873 +12.4% | $391,300 +18.1% |
| 2023 | $2,557 +4.6% | $331,400 |
Find assessor info on the county website
Neighborhood: 22407
Nearby schools
GreatSchools rating
- 4/10Parkside Elementary SchoolGrades: PK-5Distance: 0.6 mi
- 4/10Spotsylvania Middle SchoolGrades: 6-8Distance: 3.1 mi
- 5/10Courtland High SchoolGrades: 9-12Distance: 2 mi
Schools provided by the listing agent
- Elementary: Parkside
- Middle: Spotsylvania
- High: Courtland
- District: Spotsylvania County Public Schools
Source: Bright MLS. This data may not be complete. We recommend contacting the local school district to confirm school assignments for this home.

Get pre-qualified for a loan
At Zillow Home Loans, we can pre-qualify you in as little as 5 minutes with no impact to your credit score.An equal housing lender. NMLS #10287.


