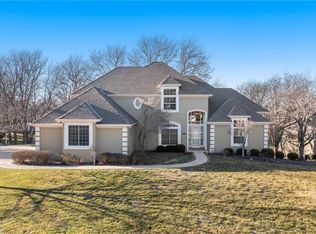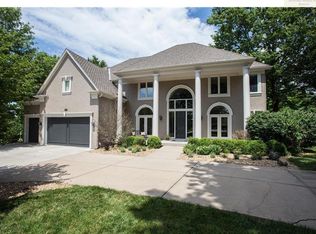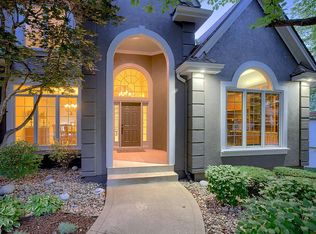Majestic Falcon Ridge beauty built by Koehler! This exquisite 1.5 Story home with soaring ceilings has beautiful views of the Falcon Ridge golf course. Enjoy over 4700 feet of above grade living space, with a fabulous walkout basement ready for your finishing touch! This home boasts a desirable first floor office and an additional office/play/bonus room on the second-floor. Perfect space for those working from home! Relax and refresh in your gorgeous remodeled master bath. Marble vanities, heated marble floors and oversized shower complete this master suite! Painted kitchen cabinetry, large island w/ breakfast bar, gas cooktop, walk in pantry and newer stainless appliances, custom cabinetry compliment the beautiful kitchen. The large hearth room is perfect for larger gatherings. So much attention to detail in this premier residence. New hardwoods, plantation shutters, soaring ceilings and beautiful crown moldings grace your future place! Over $60,000 of updates and upgrades have been done to this lovely residence. Make this wonderful home yours! HOA includes trash, recycle ,common areas, pool & tennis.
This property is off market, which means it's not currently listed for sale or rent on Zillow. This may be different from what's available on other websites or public sources.


