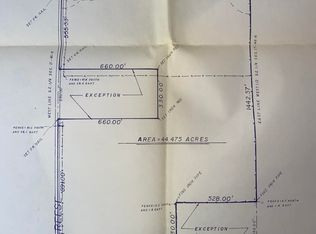HAVE YOUR OWN CONSERVATION AREA ON 80 ACRES WITH A SPRING FED POND AND SEVEN ADDITIONAL SPRINGS, 100+ YEAR OLD OAKS, RARE NATIVE PRAIRIE PLANTS PLUS 4 BR 3 BATH CHARMING COUNTRY HOME AND SEPARATE BARN. PERFECT PLACE TO ESCAPE FROM CITY LIFE AND BRING YOURSELF TO NATURE. METRA STOP AT HARVARD INCREASES THE EASE OF GETTING HERE FROM THE CITY. THE LAND HAS BEEN PLACED IN A CONSERVANCY TO PROTECT IT FOR FUTURE GENERATIONS. THE HOME IS POST AND BEAM CONSTRUCTION WITH ALL PEGS AND NO NAILS! TWO WOOD BURNING FIREPLACES WITH PLENTY OF WOOD TO BURN! MAKE THIS YOUR FAMILY COMPOUND-4 SEASONS OF FUN FROM NATURE HIKES IN SPRING AND SUMMER SWIMMING IN THE POND TO FALL COLORS TO WINTER CROSS COUNTRY SKIING. PART TILLABLE FOR INCOME TO HELP PAY THE LOW TAX BILL.
This property is off market, which means it's not currently listed for sale or rent on Zillow. This may be different from what's available on other websites or public sources.

