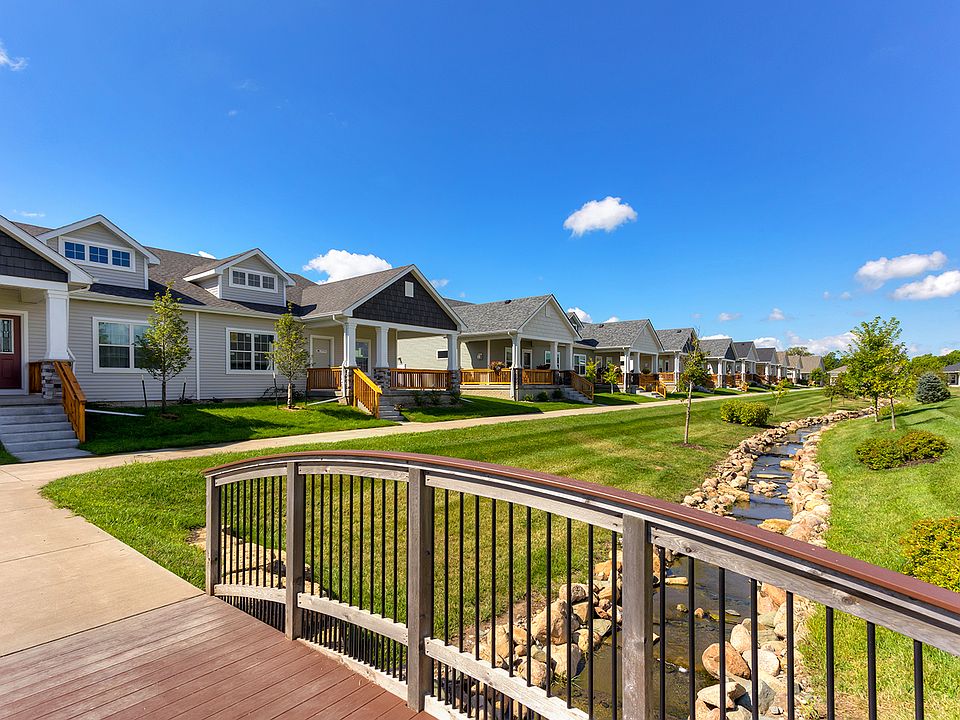Welcome to this Johnston community of Crosshaven! This neighborhood features many home plans that includes the popular Fraser ranch. Open concept main level with vaulted ceiling, living room with fireplace, kitchen with a huge island and pantry. The primary oasis features a walk-in closet and dual vanities. Finished lower level has a large family room, fourth bedroom and 3/4 bathroom. Hardie-siding, 15-year water proofing foundation, LVP flooring, passive radon system and more! This home comes loaded with upgrades including a third stall opener, storm door, blinds, cabinet hardware, GE refrigerator, shower door in the primary pendant lighting and fans throughout the bedrooms and great room. Located within minutes of Hwy 141, Beaver Creek Golf Course and Johnston High School, enjoy a peaceful lifestyle in this conservation community with picture worthy sunsets and natural beauty. Hubbell Homes' Preferred Lenders offer $1750 in closing costs. Not valid with any other offer and subject to change without notice.
Pending
$447,500
9513 NW 82nd Ave, Johnston, IA 50131
4beds
1,411sqft
Single Family Residence
Built in 2025
7,492.32 Square Feet Lot
$447,500 Zestimate®
$317/sqft
$20/mo HOA
What's special
Large family roomWalk-in closetLvp flooringHuge islandDual vanitiesVaulted ceiling
Call: (515) 996-4573
- 19 days |
- 44 |
- 0 |
Zillow last checked: 8 hours ago
Listing updated: November 02, 2025 at 10:01pm
Listed by:
Rob Burditt 515-303-4480,
Hubbell Homes of Iowa, LLC,
Pat Fox 515-303-4480,
Hubbell Realty Company
Source: DMMLS,MLS#: 714888 Originating MLS: Des Moines Area Association of REALTORS
Originating MLS: Des Moines Area Association of REALTORS
Travel times
Schedule tour
Select your preferred tour type — either in-person or real-time video tour — then discuss available options with the builder representative you're connected with.
Open houses
Facts & features
Interior
Bedrooms & bathrooms
- Bedrooms: 4
- Bathrooms: 3
- Full bathrooms: 1
- 3/4 bathrooms: 2
- Main level bedrooms: 3
Heating
- Forced Air, Gas, Natural Gas
Cooling
- Central Air
Appliances
- Included: Dishwasher, Microwave, Stove
- Laundry: Main Level
Features
- Dining Area
- Flooring: Carpet
- Basement: Egress Windows,Finished
- Number of fireplaces: 1
- Fireplace features: Electric
Interior area
- Total structure area: 1,411
- Total interior livable area: 1,411 sqft
- Finished area below ground: 810
Property
Parking
- Total spaces: 3
- Parking features: Attached, Garage, Three Car Garage
- Attached garage spaces: 3
Features
- Levels: One
- Stories: 1
- Patio & porch: Deck
- Exterior features: Deck
Lot
- Size: 7,492.32 Square Feet
Details
- Parcel number: 52527176032
- Zoning: R
Construction
Type & style
- Home type: SingleFamily
- Architectural style: Modern,Ranch
- Property subtype: Single Family Residence
Materials
- Cement Siding, Stone
- Foundation: Poured
- Roof: Asphalt,Shingle
Condition
- New Construction
- New construction: Yes
- Year built: 2025
Details
- Builder name: Hubbell Homes, LC
- Warranty included: Yes
Utilities & green energy
- Sewer: Public Sewer
- Water: Public
Community & HOA
Community
- Security: Smoke Detector(s)
- Subdivision: Crosshaven
HOA
- Has HOA: Yes
- HOA fee: $245 annually
- HOA name: Crosshaven Owners Association
- Second HOA name: HRC Association Management
- Second HOA phone: 515-280-2014
Location
- Region: Johnston
Financial & listing details
- Price per square foot: $317/sqft
- Date on market: 4/16/2025
- Cumulative days on market: 140 days
- Listing terms: Cash,Conventional,FHA,VA Loan
- Road surface type: Concrete
About the community
At our Crosshaven community in the city of Johnston, we let nature take the lead. This Conservation Community was built with the understanding that nature knows best-and with more green spaces and parks located throughout the neighborhood than any other Hubbell Home community-residents are able to enjoy the effortless beauty that the area provides. This new home community boasts 11 floor plans for potential homeowners to choose from with 2 to 3 bedrooms, 2 to 2.5 bathrooms, 2- to 3-car garages, 1,277-1,661 square feet of living space and single-family and ranch style home designs-ensuring that you will easily be able to find the home you've always dreamed of owning. With the neighborhood supplying 3 miles of recreational trails to explore, being in close proximity to Saylorville Lake as well as Camp Dodge and being closely located to top amenities and schools within the city of Johnston-your future home is a lot closer than you think.
Source: Hubbell Homes
