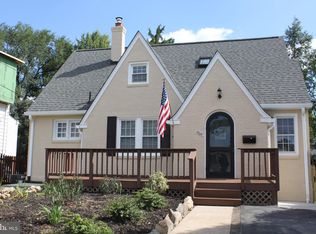Sold for $995,000 on 07/22/24
$995,000
9513 Biltmore Dr, Silver Spring, MD 20901
5beds
3,526sqft
Single Family Residence
Built in 1930
5,765 Square Feet Lot
$996,000 Zestimate®
$282/sqft
$4,255 Estimated rent
Home value
$996,000
$906,000 - $1.10M
$4,255/mo
Zestimate® history
Loading...
Owner options
Explore your selling options
What's special
OPEN HOUSE SUNDAY 5/26/24 1 PM-4PM. Fabulously Renovated & Professionally Designed Tudor home in Indian Spring Park! This home is much larger than it appears. Beautiful 3200+ sq ft home has it all!! Newly added large addition creating 4 Bedrooms and 2 Bathrooms in the Upper Level. Fully Renovated from the Inside-Out w/ nothing spared to Modernize this Home. New Upgrades and features include: New Roof, 9 ft main floor ceilings, Wood Cabinetry in Kitchen w/ Custom Wood Hood, White Quartz Countertops, SS Appliances, Modern Vanities in all New Bathrooms, Real Marble Tile in Master Bathroom, Hardwood Flooring throughout, Hardiboard , All new Electric wiring in home w/ Heavy up, New Tankless Hot Water Heater, All New Plumbing ,New HVAC, New Windows, All new Drywall, Doors,Insulation, New Plugs & Outlets, Trims, Custom Wet Bar in Basement with w/ Mini Beverage Refrigerator. Every detail in this home was designed w/ professional architectural plans to change layout and structure to have a perfect flow. All permits were pulled from County and WSSC to be in compliance with all work. Exterior has nice private Lot w/ Large 16x20 Trex Deck for Entertaining . Entire home has been Freshly Painted to create a New Modern Appeal. Public Transportation and Metro close by. Check out this home and I promise you won't be disappointed... it is a 10!!!!
Zillow last checked: 8 hours ago
Listing updated: July 23, 2024 at 07:48am
Listed by:
Lisa Plushnick 240-899-8515,
RE/MAX Realty Group
Bought with:
John Young, 586973
RE/MAX Excellence Realty
Source: Bright MLS,MLS#: MDMC2129250
Facts & features
Interior
Bedrooms & bathrooms
- Bedrooms: 5
- Bathrooms: 4
- Full bathrooms: 3
- 1/2 bathrooms: 1
- Main level bathrooms: 1
Basement
- Area: 1266
Heating
- Heat Pump, Natural Gas
Cooling
- Central Air, Electric
Appliances
- Included: Tankless Water Heater, Stainless Steel Appliance(s), Refrigerator, Range Hood, Oven/Range - Gas, Exhaust Fan, Disposal, Dishwasher, Gas Water Heater
Features
- 9'+ Ceilings, Dry Wall
- Flooring: Hardwood
- Basement: Finished,Heated,Improved,Rear Entrance,Walk-Out Access
- Number of fireplaces: 1
Interior area
- Total structure area: 3,526
- Total interior livable area: 3,526 sqft
- Finished area above ground: 2,260
- Finished area below ground: 1,266
Property
Parking
- Parking features: Driveway
- Has uncovered spaces: Yes
Accessibility
- Accessibility features: Other
Features
- Levels: Three
- Stories: 3
- Pool features: None
- Fencing: Full
Lot
- Size: 5,765 sqft
Details
- Additional structures: Above Grade, Below Grade
- Parcel number: 161301012834
- Zoning: R60
- Special conditions: Standard
Construction
Type & style
- Home type: SingleFamily
- Architectural style: Tudor,Cape Cod
- Property subtype: Single Family Residence
Materials
- Brick, HardiPlank Type
- Foundation: Block
- Roof: Architectural Shingle
Condition
- Excellent
- New construction: No
- Year built: 1930
Utilities & green energy
- Electric: 200+ Amp Service
- Sewer: Public Sewer
- Water: Public
Community & neighborhood
Location
- Region: Silver Spring
- Subdivision: Indian Spring Park
Other
Other facts
- Listing agreement: Exclusive Right To Sell
- Listing terms: Cash,Conventional,FHA,VA Loan,Other
- Ownership: Fee Simple
Price history
| Date | Event | Price |
|---|---|---|
| 7/22/2024 | Sold | $995,000$282/sqft |
Source: | ||
| 5/31/2024 | Contingent | $995,000$282/sqft |
Source: | ||
| 5/26/2024 | Listed for sale | $995,000+84.3%$282/sqft |
Source: | ||
| 7/21/2023 | Sold | $540,000+9.1%$153/sqft |
Source: | ||
| 6/2/2023 | Pending sale | $495,000$140/sqft |
Source: | ||
Public tax history
| Year | Property taxes | Tax assessment |
|---|---|---|
| 2025 | $8,164 +57.3% | $638,100 +41.5% |
| 2024 | $5,190 +2.4% | $450,800 +2.5% |
| 2023 | $5,070 +7% | $440,000 +2.5% |
Find assessor info on the county website
Neighborhood: Indian Spring Park
Nearby schools
GreatSchools rating
- 5/10Highland View Elementary SchoolGrades: PK-5Distance: 0.6 mi
- 6/10Silver Spring International Middle SchoolGrades: 6-8Distance: 1 mi
- 7/10Northwood High SchoolGrades: 9-12Distance: 1.9 mi
Schools provided by the listing agent
- District: Montgomery County Public Schools
Source: Bright MLS. This data may not be complete. We recommend contacting the local school district to confirm school assignments for this home.

Get pre-qualified for a loan
At Zillow Home Loans, we can pre-qualify you in as little as 5 minutes with no impact to your credit score.An equal housing lender. NMLS #10287.
Sell for more on Zillow
Get a free Zillow Showcase℠ listing and you could sell for .
$996,000
2% more+ $19,920
With Zillow Showcase(estimated)
$1,015,920