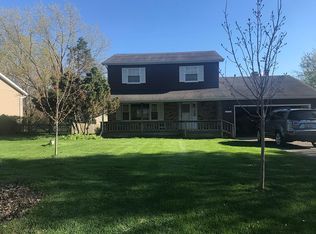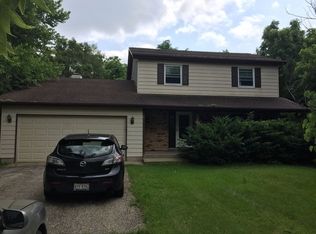This is a MUST SEE! Step inside this amazingly updated 4 bedrooms / 2 full bathrooms, well loved raised ranch with tons of living space. Beautifully updated throughout ~ Harwood flooring sprawling the main level of this home. Kitchen was recently updated with all stainless steel appliances. Both full bathrooms have been completed redone. Lower level boasts a huge family room with a beautiful stone fireplace, the perfect spot to gather on a cold night. You will also find a game room/den and the 4th bedroom. Don't forget to step outside and check out the 30 foot deck and large newly fenced yard, perfect for entertaining during the summer months! There isn't much that hasn't been touched from professionally painted throughout, newer HVAC and AC, new water heater, water softener, and washer/dryer. You don't want to miss the one, schedule your showing TODAY!!
This property is off market, which means it's not currently listed for sale or rent on Zillow. This may be different from what's available on other websites or public sources.


