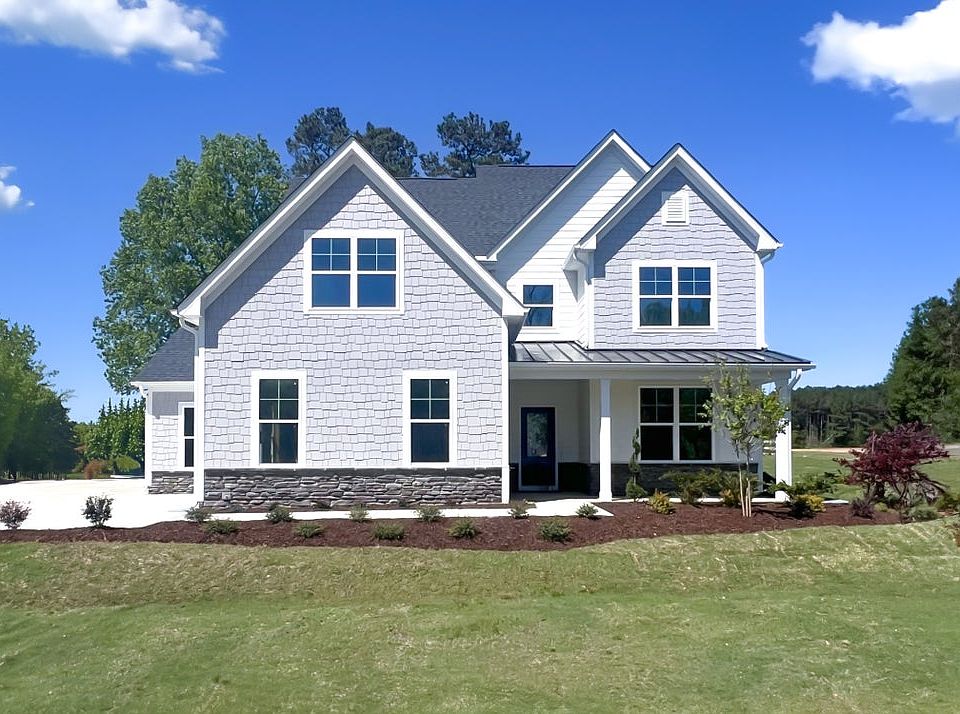Your Dream Home Awaits!
To Be Built! Customize your home with selections like cabinets and flooring. For a limited time, enjoy a $10,000 design incentive to bring your vision to life.
Flexible Floor Plan: 4 bedrooms, including one on the first floor, plus a flex room and 4 full baths.
Entertainer's Kitchen: Expanded layout with a large island open to the great room.
Versatile Dining Room: Formal space that can double as a home office.
Luxurious Primary Suite: Dual walk-in closets and a spa-inspired en-suite bath.
Spacious Upstairs: Three more bedrooms, three baths, and a second-floor laundry room.
Outdoor Living: Relax on the screened porch in any season.
Ample Storage: 2-car garage with plenty of room for extras.
This thoughtfully designed home blends comfort, flexibility, and style—perfect for modern living. **Photos of a similar home are used for representation only and may show options/featured that are not included in the price of this home. Some photos have been virtually staged to show the potential for the space.
New construction
$523,685
9512 Woodriver Dr HOMESITE 30, Zebulon, NC 27597
4beds
2,947sqft
Single Family Residence
Built in 2025
-- sqft lot
$521,400 Zestimate®
$178/sqft
$-- HOA
Under construction (available December 2025)
Currently being built and ready to move in soon. Reserve today by contacting the builder.
What's special
Three bathsThree more bedroomsFlexible floor planSecond-floor laundry roomSpa-inspired en-suite bathDual walk-in closetsLuxurious primary suite
This home is based on the Fontana plan.
- 25 days
- on Zillow |
- 68 |
- 3 |
Zillow last checked: 8 hours ago
Listing updated: 8 hours ago
Listed by:
Caruso Homes
Source: Caruso Homes
Travel times
Schedule tour
Select your preferred tour type — either in-person or real-time video tour — then discuss available options with the builder representative you're connected with.
Select a date
Facts & features
Interior
Bedrooms & bathrooms
- Bedrooms: 4
- Bathrooms: 5
- Full bathrooms: 4
- 1/2 bathrooms: 1
Cooling
- Central Air
Interior area
- Total interior livable area: 2,947 sqft
Video & virtual tour
Property
Parking
- Total spaces: 2
- Parking features: Garage
- Garage spaces: 2
Features
- Levels: 2.0
- Stories: 2
Construction
Type & style
- Home type: SingleFamily
- Property subtype: Single Family Residence
Condition
- New Construction,Under Construction
- New construction: Yes
- Year built: 2025
Details
- Builder name: Caruso Homes
Community & HOA
Community
- Subdivision: Sauls Landing
Location
- Region: Zebulon
Financial & listing details
- Price per square foot: $178/sqft
- Date on market: 4/25/2025
About the community
Selling Now! Single-Family Homes from the Low $400sExperience the tranquility of Sauls Landing by Caruso Homes. Nestled amid tree-lined streets and serene pastoral views in the quaint town of Zebulon, you'll enjoy peaceful living with convenient access to Raleigh/Durham.
1/3 to 3/4+ Acre home sites
Seven luxurious floor plans ranging from ranches to estate-sizeDesign your dream home with hundreds of features & optionsEasy access to Highway 64Thriving local restaurants, shopping and entertainmentLocal parks, walking/biking trails and plenty of outdoor recreation nearby

801 Parc Townes Drive
(gps: Intersection Of Wendell Falls Pkwy & Jake May Dr), Wendell, NC 27591
Source: Caruso Homes
