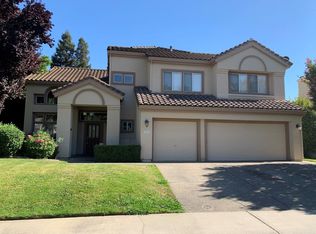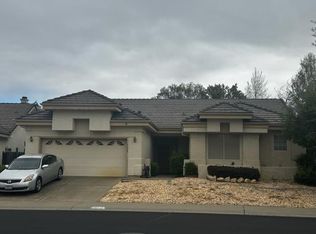Closed
$775,000
9512 Wadena Way, Elk Grove, CA 95758
4beds
2,825sqft
Single Family Residence
Built in 1992
9,504.79 Square Feet Lot
$785,800 Zestimate®
$274/sqft
$3,631 Estimated rent
Home value
$785,800
$747,000 - $825,000
$3,631/mo
Zestimate® history
Loading...
Owner options
Explore your selling options
What's special
Your Elk Grove summer retreat has finally hit the market with an extra-large backyard and sparkling, built-in pool for endless fun and games! Elk Grove is known for its convenience and this home, close to Hwy 99, restaurants, shops and highly regarded EGUSD will not disappoint. As you enter, you are greeted by vaulted ceilings complemented by numerous windows allowing for tons of natural light. The elegant floor plan includes open living and dining rooms right next to the large kitchen, a perfect layout for entertaining your family and friends. Kitchen highlights include granite counters, a center island, plenty of storage and a seamless flow to the family room with built-in shelving and a cozy fireplace. Continue the party outside, with a large covered patio, the solar-heated pool and mature landscaping for a festive feel or a peaceful sanctuary! Full bathroom downstairs adjacent to a well-designed office space or a fantastic room for guests. Upstairs, the extra-large primary bedroom has a charming sitting area for plenty of optional uses. Don't miss the gigantic primary bathroom shower; it is fabulous! Recent updates include the Trane Furnace (2023) Leaf Gutter Guards (2022). The owners spent many happy years in this splendid home and we know you will too.
Zillow last checked: 8 hours ago
Listing updated: July 24, 2024 at 03:29pm
Listed by:
Shelly McGill DRE #02091660 916-235-3952,
Real Broker
Bought with:
Real Brokerage Technologies
Source: MetroList Services of CA,MLS#: 224056956Originating MLS: MetroList Services, Inc.
Facts & features
Interior
Bedrooms & bathrooms
- Bedrooms: 4
- Bathrooms: 3
- Full bathrooms: 3
Primary bedroom
- Features: Sitting Room, Closet, Walk-In Closet, Sitting Area
Primary bathroom
- Features: Shower Stall(s), Double Vanity, Walk-In Closet(s)
Dining room
- Features: Dining/Living Combo
Kitchen
- Features: Breakfast Area, Pantry Cabinet, Granite Counters, Kitchen Island, Kitchen/Family Combo
Heating
- Central
Cooling
- Central Air
Appliances
- Included: Built-In Electric Oven, Built-In Electric Range, Trash Compactor, Dishwasher, Disposal, Electric Cooktop
- Laundry: Laundry Room, Cabinets, Electric Dryer Hookup, Gas Dryer Hookup, Ground Floor, Hookups Only, Inside
Features
- Central Vacuum
- Flooring: Carpet, Wood
- Number of fireplaces: 2
- Fireplace features: Master Bedroom, Family Room
Interior area
- Total interior livable area: 2,825 sqft
Property
Parking
- Total spaces: 3
- Parking features: Garage Faces Front
- Garage spaces: 3
Features
- Stories: 2
- Has private pool: Yes
- Pool features: In Ground, Solar Heat
- Fencing: Back Yard,Wood
Lot
- Size: 9,504 sqft
- Features: Auto Sprinkler F&R, Landscape Back, Landscape Front
Details
- Additional structures: Shed(s)
- Parcel number: 11606800560000
- Zoning description: R5
- Special conditions: Offer As Is,Trust
Construction
Type & style
- Home type: SingleFamily
- Property subtype: Single Family Residence
Materials
- Stucco, Wood
- Foundation: Slab
- Roof: Tile
Condition
- Year built: 1992
Utilities & green energy
- Sewer: Public Sewer
- Water: Public
- Utilities for property: Public, Electric, Natural Gas Connected
Community & neighborhood
Location
- Region: Elk Grove
Price history
| Date | Event | Price |
|---|---|---|
| 7/24/2024 | Sold | $775,000+1.3%$274/sqft |
Source: MetroList Services of CA #224056956 | ||
| 6/6/2024 | Pending sale | $765,000$271/sqft |
Source: MetroList Services of CA #224056956 | ||
| 5/30/2024 | Listed for sale | $765,000$271/sqft |
Source: MetroList Services of CA #224056956 | ||
Public tax history
| Year | Property taxes | Tax assessment |
|---|---|---|
| 2025 | -- | $775,000 +64.7% |
| 2024 | $5,303 +2.7% | $470,537 +2% |
| 2023 | $5,162 +2.1% | $461,312 +2% |
Find assessor info on the county website
Neighborhood: Laguna Riviera
Nearby schools
GreatSchools rating
- 6/10Elitha Donner Elementary SchoolGrades: K-6Distance: 0.2 mi
- 4/10Harriet G. Eddy Middle SchoolGrades: 7-8Distance: 0.6 mi
- 7/10Laguna Creek High SchoolGrades: 9-12Distance: 1.5 mi
Get a cash offer in 3 minutes
Find out how much your home could sell for in as little as 3 minutes with a no-obligation cash offer.
Estimated market value
$785,800
Get a cash offer in 3 minutes
Find out how much your home could sell for in as little as 3 minutes with a no-obligation cash offer.
Estimated market value
$785,800

