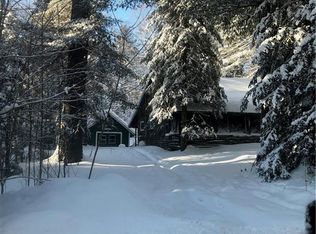Closed
$135,000
9512 Stillwater Rd, Lowville, NY 13367
4beds
1,070sqft
Single Family Residence
Built in 1960
0.34 Acres Lot
$-- Zestimate®
$126/sqft
$1,761 Estimated rent
Home value
Not available
Estimated sales range
Not available
$1,761/mo
Zestimate® history
Loading...
Owner options
Explore your selling options
What's special
Bring your toothbrush! Cozy, complete 3 bedroom FULLY furnished home ready for you to move in. Including a detachable Westinghouse dual fuel generator 6.5K watts, all appliances, trampoline, and more. The lot is 1/3 acre; setting is private. You are in the woods and it feels like it. But still has the city amenities like fiber internet! 3 sources of heat! Outdoor wood boiler system w/indoor thermostat control, indoor wood stove & indoor thermostat controlled propane heater. First floor has open concept, kitchen/dining/living room. Lots of windows to enjoy outdoor views. Primary bedroom, full bath, laundry room, 3 season room & screened porch. Up a spiral staircase you will find a loft (w/ arcade system) and 2 other bedrooms. Behind the house is a garage/barn, w/furnished studio apartment, perfect for an in-law/ guest suite, or rent it out! Above the garage can be turned into a studio, man cave or rental opportunity! Outdoor enthusiasts paradise, 1/4 mi. to Francis lake for paddling or fishing! Near snowmobile trails and 4 wheeling. Stillwater Rd connects with routes C8 and S85, 7 miles to Stillwater reservoir, near thousands of acres of Adirondack forests and hiking trails.
Zillow last checked: 8 hours ago
Listing updated: September 11, 2023 at 07:38am
Listed by:
Elizabeth M Miller 315-942-4408,
Gentry Realty
Bought with:
Daniel Empie, 10301212905
Timberland Realty
Source: NYSAMLSs,MLS#: S1473532 Originating MLS: Jefferson-Lewis Board
Originating MLS: Jefferson-Lewis Board
Facts & features
Interior
Bedrooms & bathrooms
- Bedrooms: 4
- Bathrooms: 1
- Full bathrooms: 1
- Main level bathrooms: 1
- Main level bedrooms: 2
Heating
- Propane, Baseboard, Hot Water, Wood, Wall Furnace
Appliances
- Included: Dryer, Dishwasher, Free-Standing Range, Microwave, Oven, Propane Water Heater, Refrigerator, Washer
- Laundry: Main Level
Features
- Eat-in Kitchen, Kitchen/Family Room Combo, Living/Dining Room, See Remarks, Bedroom on Main Level, In-Law Floorplan, Main Level Primary
- Flooring: Carpet, Laminate, Varies
- Basement: None
- Has fireplace: No
Interior area
- Total structure area: 1,070
- Total interior livable area: 1,070 sqft
Property
Parking
- Total spaces: 1
- Parking features: Detached, Electricity, Garage, Workshop in Garage
- Garage spaces: 1
Features
- Patio & porch: Porch, Screened
- Exterior features: Gravel Driveway, Propane Tank - Leased
Lot
- Size: 0.34 Acres
- Dimensions: 75 x 200
- Features: Rectangular, Rectangular Lot, Rural Lot
Details
- Parcel number: 23520015100300010040000000
- Special conditions: Relocation,Standard
Construction
Type & style
- Home type: SingleFamily
- Architectural style: Cabin,Cottage
- Property subtype: Single Family Residence
Materials
- Wood Siding
- Foundation: Pillar/Post/Pier
Condition
- Resale
- Year built: 1960
Utilities & green energy
- Sewer: Septic Tank
- Water: Well
Community & neighborhood
Location
- Region: Lowville
Other
Other facts
- Listing terms: Cash,Conventional,FHA,USDA Loan
Price history
| Date | Event | Price |
|---|---|---|
| 9/2/2025 | Listing removed | $149,900$140/sqft |
Source: | ||
| 7/17/2025 | Price change | $149,900-9.2%$140/sqft |
Source: | ||
| 7/7/2025 | Listed for sale | $164,999+22.2%$154/sqft |
Source: | ||
| 9/8/2023 | Sold | $135,000-9.9%$126/sqft |
Source: | ||
| 7/13/2023 | Pending sale | $149,900$140/sqft |
Source: | ||
Public tax history
| Year | Property taxes | Tax assessment |
|---|---|---|
| 2024 | -- | $74,800 |
| 2023 | -- | $74,800 |
| 2022 | -- | $74,800 |
Find assessor info on the county website
Neighborhood: 13367
Nearby schools
GreatSchools rating
- 4/10Beaver River Elementary SchoolGrades: PK-5Distance: 12.9 mi
- 6/10Beaver River Middle SchoolGrades: 6-8Distance: 12.9 mi
- 8/10Beaver River Senior High SchoolGrades: 9-12Distance: 12.9 mi
Schools provided by the listing agent
- District: Beaver River
Source: NYSAMLSs. This data may not be complete. We recommend contacting the local school district to confirm school assignments for this home.
