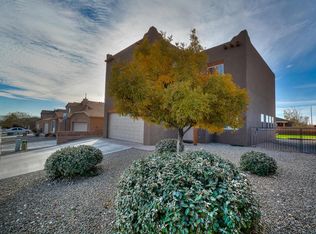Sold
Price Unknown
9512 Otero Mesa Rd SW, Albuquerque, NM 87121
3beds
1,440sqft
Single Family Residence
Built in 2006
4,356 Square Feet Lot
$294,300 Zestimate®
$--/sqft
$2,051 Estimated rent
Home value
$294,300
$280,000 - $309,000
$2,051/mo
Zestimate® history
Loading...
Owner options
Explore your selling options
What's special
SOLAR PAID IN FULL BY SELLER AT CLOSING! 2-STORY CHARMER! 3 beds, 2.5 baths, and a modern open layout that makes cooking, dining and relaxing seamless! Sleek gray color scheme sets a contemporary tone, complemented by elegant nicho to showcase your treasured pottery or collectibles. The kitchen is a chef's dream with white cabinets, a pantry, and a convenient island for meal prep. Carpeted bedrooms ensure cozy comfort with plenty of closet space. Step outside to discover an extra-large walled backyard with picturesque rock landscaping and a spacious covered patio, ideal for outdoor entertaining. Carpet and water heater installed within last 2 years, and updated furnace within last few weeks! Enjoy the convenience of nearby parks, schools, and easy access to 98th and Unser. Call toda
Zillow last checked: 8 hours ago
Listing updated: May 17, 2024 at 05:52am
Listed by:
Jonathan P Tenorio 505-410-8568,
Keller Williams Realty
Bought with:
Leopoldo Martinez, 17205
Martinez Realty
Source: SWMLS,MLS#: 1057277
Facts & features
Interior
Bedrooms & bathrooms
- Bedrooms: 3
- Bathrooms: 3
- Full bathrooms: 1
- 3/4 bathrooms: 1
- 1/2 bathrooms: 1
Primary bedroom
- Level: Upper
- Area: 194.04
- Dimensions: 16.17 x 12
Kitchen
- Level: Main
- Area: 120.81
- Dimensions: 14.08 x 8.58
Living room
- Level: Main
- Area: 230.06
- Dimensions: 19.58 x 11.75
Heating
- Central, Forced Air
Cooling
- Refrigerated
Appliances
- Included: Free-Standing Gas Range, Microwave, Refrigerator
- Laundry: Washer Hookup, Electric Dryer Hookup, Gas Dryer Hookup
Features
- Ceiling Fan(s), Kitchen Island, Living/Dining Room, Shower Only, Separate Shower, Walk-In Closet(s)
- Flooring: Carpet, Laminate, Tile
- Windows: Double Pane Windows, Insulated Windows
- Has basement: No
- Has fireplace: No
Interior area
- Total structure area: 1,440
- Total interior livable area: 1,440 sqft
Property
Parking
- Total spaces: 2
- Parking features: Attached, Garage
- Attached garage spaces: 2
Features
- Levels: Two
- Stories: 2
- Patio & porch: Covered, Patio
- Exterior features: Fence, Private Yard
- Fencing: Wall,Wrought Iron
Lot
- Size: 4,356 sqft
Details
- Parcel number: 100905431924940422
- Zoning description: R-1A*
Construction
Type & style
- Home type: SingleFamily
- Property subtype: Single Family Residence
Materials
- Frame, Stucco, Rock
- Roof: Pitched
Condition
- Resale
- New construction: No
- Year built: 2006
Details
- Builder name: Vantage
Utilities & green energy
- Sewer: Public Sewer
- Water: Public
- Utilities for property: Electricity Connected, Natural Gas Connected, Sewer Connected, Water Connected
Green energy
- Energy generation: Solar
Community & neighborhood
Location
- Region: Albuquerque
HOA & financial
HOA
- Has HOA: Yes
- HOA fee: $20 monthly
- Services included: Common Areas
Other
Other facts
- Listing terms: Cash,Conventional,FHA,VA Loan
Price history
| Date | Event | Price |
|---|---|---|
| 5/16/2024 | Sold | -- |
Source: | ||
| 4/7/2024 | Pending sale | $287,000$199/sqft |
Source: | ||
| 4/5/2024 | Price change | $287,000-0.7%$199/sqft |
Source: | ||
| 3/19/2024 | Listed for sale | $289,000$201/sqft |
Source: | ||
| 2/21/2024 | Pending sale | $289,000$201/sqft |
Source: | ||
Public tax history
| Year | Property taxes | Tax assessment |
|---|---|---|
| 2024 | $2,687 +1.7% | $63,682 +3% |
| 2023 | $2,642 +3.5% | $61,828 +3% |
| 2022 | $2,553 +28% | $60,028 +27.4% |
Find assessor info on the county website
Neighborhood: 87121
Nearby schools
GreatSchools rating
- 4/10Rudolfo Anaya Elementary SchoolGrades: PK-5Distance: 0.2 mi
- 3/10Robert F. Kennedy Charter SchoolGrades: 6-12Distance: 0.7 mi
- 7/10Atrisco Heritage Academy High SchoolGrades: 9-12Distance: 1.2 mi
Schools provided by the listing agent
- Elementary: Rudolfo Anaya
- Middle: George I. Sanchez
- High: Atrisco Heritage
Source: SWMLS. This data may not be complete. We recommend contacting the local school district to confirm school assignments for this home.
Get a cash offer in 3 minutes
Find out how much your home could sell for in as little as 3 minutes with a no-obligation cash offer.
Estimated market value
$294,300
