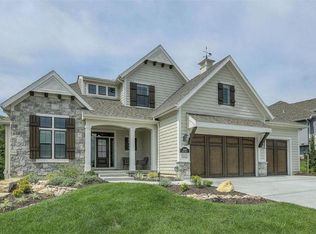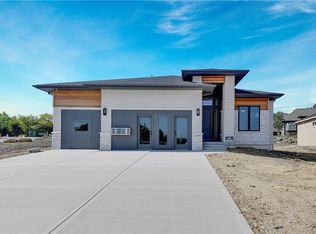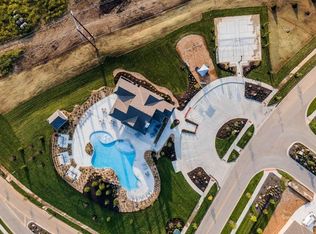Sold
Price Unknown
9512 Lone Elm Rd, Lenexa, KS 66220
5beds
5,019sqft
Single Family Residence
Built in 2019
0.38 Acres Lot
$1,091,400 Zestimate®
$--/sqft
$6,445 Estimated rent
Home value
$1,091,400
$1.02M - $1.17M
$6,445/mo
Zestimate® history
Loading...
Owner options
Explore your selling options
What's special
Stunning 2 story home, located on a park like setting, in Timber Rock Sub Division. With over 5,000 square feet of living space this home will have you at hello!! Enter through the front door and experience an open floor plan with tons of natural light, weathered hardwood floors throughout, private views, soaring ceilings, and fabulous high end light fixtures. On the main level this custom built home features a home office, expansive living room, hearth room, dining area and mud room. Living room has floor to ceiling windows, gas fireplace, built-ins and looks out onto a professionally landscaped private lot with covered patio, water feature, half basketball court, and total green space. Kitchen comes equipped with quartz counter tops, waterfall countertop island, butler's pantry, gas stove & hood, and eat in area. Hearth room is located off the kitchen with 2nd gas fireplace and floating shelving. Amazing primary suite is located on the second floor with vaulted ceilings, 3rd fireplace, spa like bath with steam shower, free standing tub, double vanities and walk-in closet. Three additional en-suite bedrooms are located on the second floor. Lower-level features second living area, 5th bedroom, full bath, exercise room, and storage area. Special features not to be ignored are custom window treatments throughout, media system, two laundry areas, and oversized garage. This home truly has it all. Neighborhood amenities include Pool, Clubhouse, Play Area & Walking Trails.
Zillow last checked: 8 hours ago
Listing updated: June 16, 2025 at 11:58am
Listing Provided by:
Brooke Miller 816-679-0805,
ReeceNichols - Country Club Plaza,
KBT Leawood Team 913-239-2069,
ReeceNichols - Leawood
Bought with:
KBT Plaza Team
ReeceNichols - Country Club Plaza
Source: Heartland MLS as distributed by MLS GRID,MLS#: 2530889
Facts & features
Interior
Bedrooms & bathrooms
- Bedrooms: 5
- Bathrooms: 6
- Full bathrooms: 5
- 1/2 bathrooms: 1
Primary bedroom
- Features: Carpet, Ceiling Fan(s), Fireplace
- Level: Second
- Area: 400 Square Feet
- Dimensions: 25 x 16
Bedroom 2
- Features: Carpet, Ceiling Fan(s), Walk-In Closet(s)
- Level: Second
- Area: 176 Square Feet
- Dimensions: 16 x 11
Bedroom 3
- Features: Carpet, Ceiling Fan(s), Walk-In Closet(s)
- Level: Second
- Area: 176 Square Feet
- Dimensions: 16 x 11
Bedroom 4
- Features: Carpet, Ceiling Fan(s)
- Level: Second
- Area: 180 Square Feet
- Dimensions: 15 x 12
Bedroom 5
- Features: Luxury Vinyl, Walk-In Closet(s)
- Level: Lower
- Area: 143 Square Feet
- Dimensions: 11.8 x 12
Primary bathroom
- Features: Ceramic Tiles, Double Vanity, Separate Shower And Tub, Walk-In Closet(s)
- Level: Second
- Area: 272 Square Feet
- Dimensions: 17 x 16
Bathroom 2
- Features: Ceramic Tiles, Shower Over Tub, Walk-In Closet(s)
- Level: Second
Bathroom 3
- Features: Ceramic Tiles, Shower Only
- Level: Second
Bathroom 4
- Features: Ceramic Tiles, Shower Only
- Level: Second
Breakfast room
- Level: First
Dining room
- Level: First
- Area: 156 Square Feet
- Dimensions: 13 x 12
Half bath
- Features: Quartz Counter
- Level: First
- Area: 30 Square Feet
- Dimensions: 6 x 5
Hearth room
- Features: Built-in Features, Fireplace
- Level: First
- Area: 182 Square Feet
- Dimensions: 14 x 13
Kitchen
- Features: Kitchen Island, Pantry, Quartz Counter
- Level: First
- Area: 425 Square Feet
- Dimensions: 25 x 17
Office
- Level: First
- Area: 121 Square Feet
- Dimensions: 11 x 11
Recreation room
- Features: Luxury Vinyl
- Level: Lower
Heating
- Natural Gas
Cooling
- Electric
Appliances
- Included: Cooktop, Dishwasher, Disposal, Humidifier, Microwave, Refrigerator, Gas Range, Stainless Steel Appliance(s)
- Laundry: Bedroom Level, Main Level
Features
- Ceiling Fan(s), Custom Cabinets, Kitchen Island, Pantry, Vaulted Ceiling(s), Walk-In Closet(s)
- Flooring: Carpet, Ceramic Tile, Luxury Vinyl, Wood
- Windows: Window Coverings
- Basement: Basement BR,Egress Window(s),Finished,Interior Entry,Sump Pump
- Number of fireplaces: 3
- Fireplace features: Gas Starter, Great Room, Hearth Room, Master Bedroom
Interior area
- Total structure area: 5,019
- Total interior livable area: 5,019 sqft
- Finished area above ground: 3,684
- Finished area below ground: 1,335
Property
Parking
- Total spaces: 3
- Parking features: Attached, Garage Door Opener, Garage Faces Front
- Attached garage spaces: 3
Features
- Patio & porch: Patio, Covered
- Exterior features: Fire Pit, Outdoor Kitchen
Lot
- Size: 0.38 Acres
- Features: Wooded
Details
- Parcel number: IP787500000033
Construction
Type & style
- Home type: SingleFamily
- Architectural style: Traditional
- Property subtype: Single Family Residence
Materials
- Stone Trim, Wood Siding
- Roof: Composition
Condition
- Year built: 2019
Details
- Builder model: Longmont
- Builder name: RODROCK HOMES
Utilities & green energy
- Sewer: Public Sewer
- Water: Public
Community & neighborhood
Location
- Region: Lenexa
- Subdivision: Timber Rock
HOA & financial
HOA
- Has HOA: Yes
- HOA fee: $950 annually
- Amenities included: Clubhouse, Play Area, Pool
- Services included: Curbside Recycle, Trash
- Association name: Timber Rock Home Association
Other
Other facts
- Listing terms: Cash,Conventional,VA Loan
- Ownership: Private
Price history
| Date | Event | Price |
|---|---|---|
| 6/12/2025 | Sold | -- |
Source: | ||
| 4/28/2025 | Pending sale | $1,075,000$214/sqft |
Source: | ||
| 4/16/2025 | Listed for sale | $1,075,000-0.5%$214/sqft |
Source: | ||
| 10/29/2024 | Listing removed | $1,080,000$215/sqft |
Source: | ||
| 10/29/2024 | Price change | $1,080,000-1.8%$215/sqft |
Source: | ||
Public tax history
| Year | Property taxes | Tax assessment |
|---|---|---|
| 2024 | $15,960 +11.6% | $122,567 +13.8% |
| 2023 | $14,307 +1.5% | $107,744 +4.2% |
| 2022 | $14,089 | $103,420 +3.3% |
Find assessor info on the county website
Neighborhood: 66220
Nearby schools
GreatSchools rating
- 7/10Manchester Park Elementary SchoolGrades: PK-5Distance: 0.6 mi
- 8/10Prairie Trail Middle SchoolGrades: 6-8Distance: 1.5 mi
- 10/10Olathe Northwest High SchoolGrades: 9-12Distance: 1.9 mi
Schools provided by the listing agent
- Elementary: Manchester Park
- Middle: Prairie Trail
- High: Olathe Northwest
Source: Heartland MLS as distributed by MLS GRID. This data may not be complete. We recommend contacting the local school district to confirm school assignments for this home.
Get a cash offer in 3 minutes
Find out how much your home could sell for in as little as 3 minutes with a no-obligation cash offer.
Estimated market value
$1,091,400
Get a cash offer in 3 minutes
Find out how much your home could sell for in as little as 3 minutes with a no-obligation cash offer.
Estimated market value
$1,091,400


