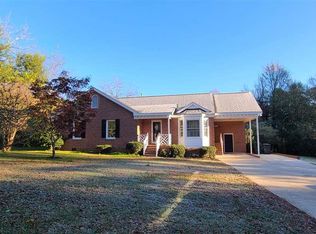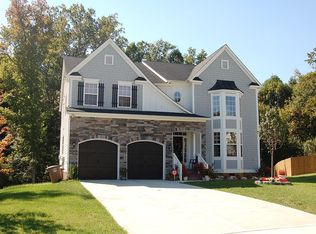One level living! Beautiful ranch style home situated on over 2 acres! New carpet & paint! No city taxes or HOA dues.Kitchen features Quartz countertops,ceramic tile flooring,ample cabinet space, gas stove & center island w/breakfast bar.Formal Dining Rm w/butlers pantry.Floor to ceiling brick fireplace in Family and Living Room.2 car garage w/added concrete parking area.Loft on second floor would make a great home Office or play room.Tranquil Screened porch overlooks fenced yard & firepit.
This property is off market, which means it's not currently listed for sale or rent on Zillow. This may be different from what's available on other websites or public sources.

