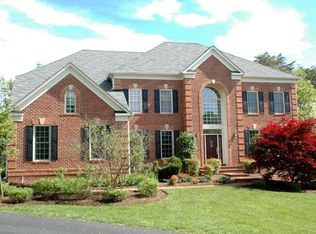Sold for $1,375,000
$1,375,000
9512 Atwood Rd, Vienna, VA 22182
5beds
3,779sqft
Single Family Residence
Built in 1978
1.02 Acres Lot
$1,363,900 Zestimate®
$364/sqft
$6,439 Estimated rent
Home value
$1,363,900
$1.28M - $1.46M
$6,439/mo
Zestimate® history
Loading...
Owner options
Explore your selling options
What's special
Spacious Expanded Rambler on 1.02 Acres in Vienna! Discover this incredible opportunity to own a 5-bedroom, 3 full bath, 2 half bath rambler situated on a flat, 1.02-acre lot with an in-ground pool—perfect for outdoor living and entertaining. Conveniently located just off Route 7 and within the sought-after Langley High School pyramid, this home offers a flexible floor plan, including a lower level with walk-up access to the backyard and additional flex space for your needs. The main level features a garage and deck accessible from the family room. Formal Dining & Living Rooms & spacious Family Room off Kitchen. Whether you choose to renovate or build new, this property offers endless possibilities with public water and no HOA restrictions. Owner-occupied—please schedule an appointment before visiting. Do not walk the lot or approach the home without permission.
Zillow last checked: 8 hours ago
Listing updated: May 15, 2025 at 09:21am
Listed by:
Laurie Mensing 703-873-5193,
Long & Foster Real Estate, Inc.
Bought with:
Mike Saleh
Saleh Estates Realty, LLC
Source: Bright MLS,MLS#: VAFX2229318
Facts & features
Interior
Bedrooms & bathrooms
- Bedrooms: 5
- Bathrooms: 5
- Full bathrooms: 3
- 1/2 bathrooms: 2
- Main level bathrooms: 2
Primary bedroom
- Level: Upper
Bedroom 2
- Level: Upper
Bedroom 3
- Level: Upper
Bedroom 4
- Level: Upper
Bedroom 5
- Level: Lower
Primary bathroom
- Level: Upper
Bonus room
- Level: Lower
Dining room
- Level: Main
Family room
- Level: Main
Foyer
- Level: Main
Other
- Level: Lower
Other
- Level: Upper
Half bath
- Level: Main
Half bath
- Level: Main
Kitchen
- Level: Main
Living room
- Level: Main
Recreation room
- Level: Lower
Heating
- Forced Air, Natural Gas
Cooling
- Central Air, Electric
Appliances
- Included: Cooktop, Dishwasher, Disposal, Dryer, Double Oven, Oven, Refrigerator, Trash Compactor, Washer, Gas Water Heater
- Laundry: Main Level
Features
- Ceiling Fan(s), Family Room Off Kitchen, Floor Plan - Traditional, Formal/Separate Dining Room, Kitchen - Table Space, Primary Bath(s), Recessed Lighting
- Flooring: Hardwood, Carpet, Wood
- Windows: Window Treatments
- Basement: Full,Sump Pump,Walk-Out Access,Windows
- Number of fireplaces: 1
- Fireplace features: Wood Burning
Interior area
- Total structure area: 3,900
- Total interior livable area: 3,779 sqft
- Finished area above ground: 2,724
- Finished area below ground: 1,055
Property
Parking
- Total spaces: 8
- Parking features: Garage Faces Front, Garage Door Opener, Inside Entrance, Driveway, Attached
- Attached garage spaces: 2
- Uncovered spaces: 6
Accessibility
- Accessibility features: None
Features
- Levels: Three
- Stories: 3
- Patio & porch: Deck
- Has private pool: Yes
- Pool features: In Ground, Private
Lot
- Size: 1.02 Acres
Details
- Additional structures: Above Grade, Below Grade
- Parcel number: 0193 01 0023A
- Zoning: 110
- Special conditions: Standard
Construction
Type & style
- Home type: SingleFamily
- Architectural style: Colonial,Ranch/Rambler
- Property subtype: Single Family Residence
Materials
- Brick, HardiPlank Type
- Foundation: Slab
Condition
- Very Good
- New construction: No
- Year built: 1978
Utilities & green energy
- Sewer: Septic = # of BR
- Water: Public
Community & neighborhood
Location
- Region: Vienna
- Subdivision: Beau Ridge
Other
Other facts
- Listing agreement: Exclusive Right To Sell
- Ownership: Fee Simple
Price history
| Date | Event | Price |
|---|---|---|
| 5/15/2025 | Sold | $1,375,000-8.3%$364/sqft |
Source: | ||
| 5/9/2025 | Pending sale | $1,499,000$397/sqft |
Source: | ||
| 4/21/2025 | Contingent | $1,499,000$397/sqft |
Source: | ||
| 3/28/2025 | Listed for sale | $1,499,000$397/sqft |
Source: | ||
Public tax history
| Year | Property taxes | Tax assessment |
|---|---|---|
| 2025 | $14,264 +3.2% | $1,233,940 +3.5% |
| 2024 | $13,816 +8.9% | $1,192,570 +6.1% |
| 2023 | $12,687 +11% | $1,124,230 +12.5% |
Find assessor info on the county website
Neighborhood: 22182
Nearby schools
GreatSchools rating
- 8/10Colvin Run Elementary SchoolGrades: PK-6Distance: 0.8 mi
- 8/10Cooper Middle SchoolGrades: 7-8Distance: 4.5 mi
- 9/10Langley High SchoolGrades: 9-12Distance: 5.9 mi
Schools provided by the listing agent
- Elementary: Colvin Run
- Middle: Cooper
- High: Langley
- District: Fairfax County Public Schools
Source: Bright MLS. This data may not be complete. We recommend contacting the local school district to confirm school assignments for this home.
Get a cash offer in 3 minutes
Find out how much your home could sell for in as little as 3 minutes with a no-obligation cash offer.
Estimated market value
$1,363,900
