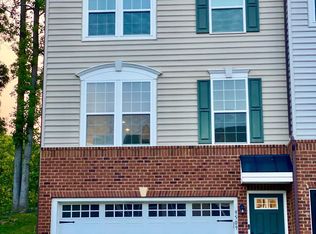Practically brand new Ryan built Townhome in the fabulous New Community of Fable Hill. Upgrades galore! Upper level Family Room area Complete with Rich Hardwoods flowing throughout the entire area into the Chef's Kitchen featuring Granite Counters, Sleek Stainless Steel Appliances, Double Ovens, Gas Cooktop, a Large Center Island with Breakfast Bar. Recessed lighting throughout. The bedroom level complete with a spacious Master Bedroom with walk in closet and Master Bath with Dual Granite Sinks as well as seated Glass Enclosed Shower. Two other spacious bedrooms with additional full bath featuring upgraded tile as well as granite counter and Separate Laundry Room. Spend your winter evenings warming in front of the lower level Gas Fireplace and Entertainment area leading to the Attached Two Car Garage.
This property is off market, which means it's not currently listed for sale or rent on Zillow. This may be different from what's available on other websites or public sources.
