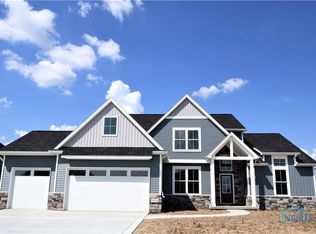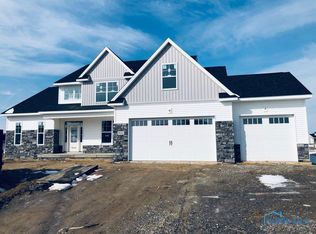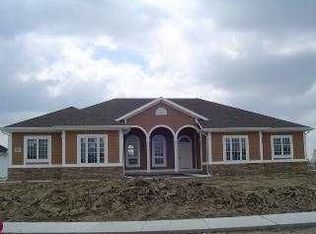As of 4.1.19 home was framed. Estimated completion date is Sept. '19. Taxes for lot only. Lots of great features in this Bobolink Custom Homes new construction home: quartz kitchen counters & bathroom vanities; Homecrest kitchen cabinets with soft close dovetail drawers; hardwood 2-sty foyer; covered backyard patio; coffered ceiling & 14x7 WIC in master bedroom; must have lockers in Mud Room. WOW!
This property is off market, which means it's not currently listed for sale or rent on Zillow. This may be different from what's available on other websites or public sources.


