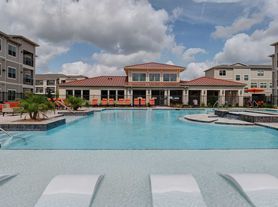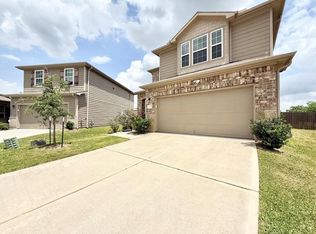Experience the Charm of This Delightful Home! Welcome to a beautifully maintained, all-brick residence surrounded by lush landscaping in both the front and back yards. Step inside to discover an open and spacious floor plan featuring glowing laminate wood flooring and ceramic tile with granite inlays that add a touch of elegance. The bright, inviting kitchen is adorned with natural wood cabinetry and seamlessly opens to the family room perfect for entertaining and showcasing your favorite furnishings. The primary suite offers a generously sized walk-in closet and a sparkling en-suite bathroom complete with a jetted tub and separate shower ideal for relaxing after a long day. This home is also wired for surround sound, making it perfect for movie nights or music lovers. With 3 bedrooms plus a dedicated study, this gem offers space, style, and versatility. Home is ready to move in!
Copyright notice - Data provided by HAR.com 2022 - All information provided should be independently verified.
House for rent
$2,100/mo
9511 Mankay Ln, Houston, TX 77070
3beds
2,372sqft
Price may not include required fees and charges.
Singlefamily
Available now
No pets
Electric
-- Laundry
2 Attached garage spaces parking
Natural gas, fireplace
What's special
Glowing laminate wood flooringDedicated studyAll-brick residenceBright inviting kitchenJetted tubSparkling en-suite bathroomSurrounded by lush landscaping
- 18 days |
- -- |
- -- |
Travel times
Renting now? Get $1,000 closer to owning
Unlock a $400 renter bonus, plus up to a $600 savings match when you open a Foyer+ account.
Offers by Foyer; terms for both apply. Details on landing page.
Facts & features
Interior
Bedrooms & bathrooms
- Bedrooms: 3
- Bathrooms: 2
- Full bathrooms: 2
Rooms
- Room types: Breakfast Nook, Family Room
Heating
- Natural Gas, Fireplace
Cooling
- Electric
Appliances
- Included: Dishwasher, Disposal, Microwave, Trash Compactor
Features
- Primary Bed - 1st Floor, Split Plan, Walk In Closet, Walk-In Closet(s)
- Flooring: Laminate, Tile
- Has fireplace: Yes
Interior area
- Total interior livable area: 2,372 sqft
Property
Parking
- Total spaces: 2
- Parking features: Attached, Covered
- Has attached garage: Yes
- Details: Contact manager
Features
- Stories: 1
- Exterior features: Architecture Style: Traditional, Attached, Back Yard, Flooring: Laminate, Formal Dining, Heating: Gas, Kitchen/Dining Combo, Lot Features: Back Yard, Subdivided, Pets - No, Primary Bed - 1st Floor, Split Plan, Subdivided, Utility Room, Walk In Closet, Walk-In Closet(s)
Details
- Parcel number: 1250190020003
Construction
Type & style
- Home type: SingleFamily
- Property subtype: SingleFamily
Condition
- Year built: 2004
Community & HOA
Location
- Region: Houston
Financial & listing details
- Lease term: Long Term,12 Months
Price history
| Date | Event | Price |
|---|---|---|
| 9/23/2025 | Listed for rent | $2,100+7.7%$1/sqft |
Source: | ||
| 9/23/2025 | Listing removed | $329,900$139/sqft |
Source: | ||
| 7/28/2025 | Listed for sale | $329,900+17.9%$139/sqft |
Source: | ||
| 2/21/2022 | Listing removed | -- |
Source: | ||
| 1/13/2022 | Listed for rent | $1,950$1/sqft |
Source: | ||

