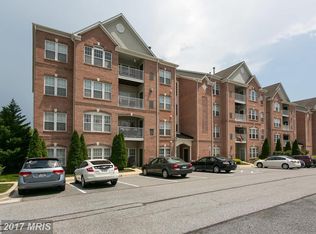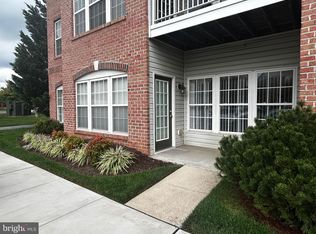A GREAT PRICE - A SPACIOUS CONDOMINIUM - SUPER LOCATION! A truly spacious, sun-filled 4th floor Penthouse unit - super-quiet unit facing away from Honeygo Blvd! Upon entering, you will be impressed by the open layout with the vaulted ceilings. The Foyer, enhanced with hardwood flrs, has a walk-in closet as well as a foyer coat closet. The flow between the Dining Rm and Living Room allows for creative furniture arrangements on your part. The white Kitchen, with generous cabinet space, opens to the Breakfast-Sunroom off the kitchen. The Kitchen also features an eating bar at the sink area . The Master Suite (Primary Bedroom) - not only has a spacious Bath & a generous walk-in closet, but also features the drama of the vaulted ceiling AND a separate Sitting Room (or your home-office). Separate bedroom design means the second Bedroom is on the other side of the unit - off foyer area - thereby affording maximum privacy always. This community affords ultra-convenience to Honeygo Village - grocery shopping, restaurants, services, etc. Convenient living based on no grass to mow - no snow to shovel - plenty of parking for family & friends. Convenience of an assigned parking space for the owner! Secure living based on the secured building entry with a buzzer system in the vestibule. Private balcony, off breakfast room, gives you a nice elevated view of your new community. In addition, you have a 'shared' storage closet with hall access, just outside your unit. The grounds are beautifully kept, and you can thoroughly enjoy the walking path at your leisure! Pride of ownership shows throughout!
This property is off market, which means it's not currently listed for sale or rent on Zillow. This may be different from what's available on other websites or public sources.


