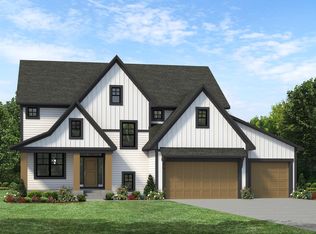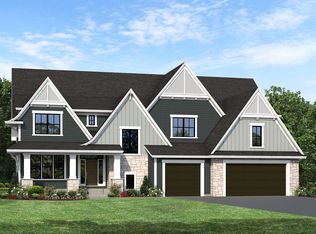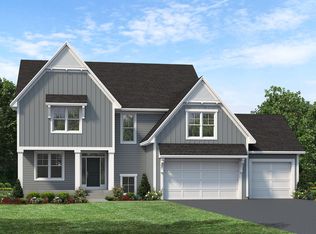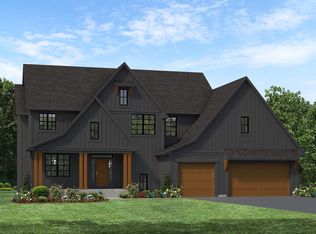9511 Eagle Ridge Rd, Chanhassen, MN 55317
What's special
- 102 days |
- 1,266 |
- 42 |
Zillow last checked: 8 hours ago
Listing updated: January 03, 2026 at 10:36am
Jodie Simon 651-983-3835,
Gonyea Homes, Inc.,
William D Coffman 612-202-0692
Travel times
Schedule tour
Open houses
Facts & features
Interior
Bedrooms & bathrooms
- Bedrooms: 5
- Bathrooms: 5
- Full bathrooms: 2
- 3/4 bathrooms: 2
- 1/2 bathrooms: 1
Bedroom
- Level: Upper
- Area: 224 Square Feet
- Dimensions: 16 X 14
Bedroom 2
- Level: Upper
- Area: 154 Square Feet
- Dimensions: 14 X 11
Bedroom 3
- Level: Upper
- Area: 169 Square Feet
- Dimensions: 13 X 13
Bedroom 4
- Level: Upper
- Area: 169 Square Feet
- Dimensions: 13 X13
Bedroom 5
- Level: Lower
- Area: 110 Square Feet
- Dimensions: 11 X 10
Deck
- Level: Main
- Area: 64 Square Feet
- Dimensions: 8 X 8
Dining room
- Level: Main
- Area: 120 Square Feet
- Dimensions: 12 X 10
Flex room
- Level: Lower
- Area: 99 Square Feet
- Dimensions: 11 X 9
Game room
- Level: Lower
- Area: 280 Square Feet
- Dimensions: 20 X14
Great room
- Level: Main
- Area: 320 Square Feet
- Dimensions: 20 X 16
Kitchen
- Level: Main
- Area: 252 Square Feet
- Dimensions: 18 X 14
Laundry
- Level: Upper
- Area: 63 Square Feet
- Dimensions: 9 X 7
Office
- Level: Main
- Area: 32 Square Feet
- Dimensions: 8 X 4
Other
- Level: Main
Recreation room
- Level: Lower
- Area: 300 Square Feet
- Dimensions: 20 X 15
Sun room
- Level: Main
- Area: 196 Square Feet
- Dimensions: 14 X 14
Walk in closet
- Level: Upper
- Area: 88 Square Feet
- Dimensions: 11 X 8
Heating
- Forced Air, Fireplace(s)
Cooling
- Central Air
Appliances
- Included: Air-To-Air Exchanger, Cooktop, Dishwasher, Disposal, Dryer, Exhaust Fan, Humidifier, Microwave, Refrigerator, Stainless Steel Appliance(s), Tankless Water Heater, Wall Oven, Washer, Water Softener Owned
- Laundry: Electric Dryer Hookup, Laundry Room, Upper Level, Washer Hookup
Features
- Basement: Daylight,Drainage System,Finished,Concrete,Sump Basket,Sump Pump,Tile Shower,Walk-Out Access
- Number of fireplaces: 2
- Fireplace features: Brick, Family Room, Gas
Interior area
- Total structure area: 4,284
- Total interior livable area: 4,284 sqft
- Finished area above ground: 3,047
- Finished area below ground: 1,237
Property
Parking
- Total spaces: 3
- Parking features: Attached, Asphalt, Insulated Garage
- Attached garage spaces: 3
- Details: Garage Door Height (8)
Accessibility
- Accessibility features: Door Lever Handles
Features
- Levels: Two
- Stories: 2
- Patio & porch: Composite Decking, Deck
Lot
- Size: 0.35 Acres
- Dimensions: 94 x 190 x 82 x 165
- Features: Sod Included in Price, Tree Coverage - Light
Details
- Foundation area: 1365
- Parcel number: 251570120
- Zoning description: Residential-Single Family
Construction
Type & style
- Home type: SingleFamily
- Property subtype: Single Family Residence
Materials
- Roof: Age 8 Years or Less,Architectural Shingle
Condition
- New construction: Yes
- Year built: 2025
Details
- Builder name: GONYEA HOMES AND REMODELING & STONEGATE BUILDERS
Utilities & green energy
- Gas: Natural Gas
- Sewer: City Sewer/Connected
- Water: City Water/Connected
Community & HOA
Community
- Subdivision: Foxwood
HOA
- Has HOA: No
Location
- Region: Chanhassen
Financial & listing details
- Price per square foot: $356/sqft
- Tax assessed value: $325,500
- Annual tax amount: $2,454
- Date on market: 10/1/2025
- Cumulative days on market: 13 days
- Date available: 10/24/2025
About the community
Source: Stonegate Builders
1 home in this community
Available homes
| Listing | Price | Bed / bath | Status |
|---|---|---|---|
Current home: 9511 Eagle Ridge Rd | $1,524,900 | 5 bed / 5 bath | Available |
Source: Stonegate Builders
Contact agent
By pressing Contact agent, you agree that Zillow Group and its affiliates, and may call/text you about your inquiry, which may involve use of automated means and prerecorded/artificial voices. You don't need to consent as a condition of buying any property, goods or services. Message/data rates may apply. You also agree to our Terms of Use. Zillow does not endorse any real estate professionals. We may share information about your recent and future site activity with your agent to help them understand what you're looking for in a home.
Learn how to advertise your homesEstimated market value
$1,499,600
$1.42M - $1.57M
$4,624/mo
Price history
| Date | Event | Price |
|---|---|---|
| 10/12/2025 | Listed for sale | $1,524,900$356/sqft |
Source: | ||
| 10/12/2025 | Pending sale | $1,524,900$356/sqft |
Source: | ||
| 10/1/2025 | Listed for sale | $1,524,900-1.6%$356/sqft |
Source: | ||
| 9/30/2025 | Listing removed | $1,549,900$362/sqft |
Source: | ||
| 5/2/2025 | Listed for sale | $1,549,900$362/sqft |
Source: | ||
Public tax history
| Year | Property taxes | Tax assessment |
|---|---|---|
| 2024 | $2,454 +1.7% | $325,500 +8.8% |
| 2023 | $2,414 | $299,300 |
Find assessor info on the county website
Monthly payment
Neighborhood: 55317
Nearby schools
GreatSchools rating
- 8/10Chanhassen Elementary SchoolGrades: K-5Distance: 2.3 mi
- 8/10Pioneer Ridge Middle SchoolGrades: 6-8Distance: 1.9 mi
- 9/10Chanhassen High SchoolGrades: 9-12Distance: 1.9 mi
Schools provided by the builder
- Elementary: Chanhassen Elementary School
- Middle: St. Hubert Catholic School
- High: Holy Family Catholic High School
- District: Eastern Carver County ISD 112
Source: Stonegate Builders. This data may not be complete. We recommend contacting the local school district to confirm school assignments for this home.




