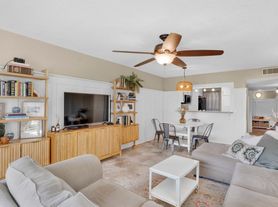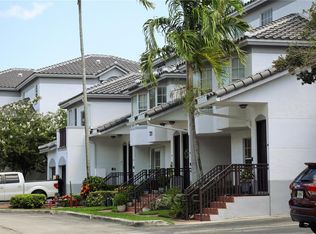Amazing Location
3 Bed/2Bath, FIRST FLOOR At Sabal Palm at Pine Island Ridge Country Club Community, very spacious and comes with washer and dryer inside. It has a big balcony overlooking the golf course and the garden. It has a breakfast nook in the kitchen. The rent includes Water, Basic Cable and many amenities. Experience the Beauty and Tranquility of this peaceful community- it's not just a home, it's a lifestyle. Plenty of Guest Parking.
Copyright Miami Association of Realtors Regional MLS. All rights reserved. Information is deemed reliable but not guaranteed.
Condo for rent
$2,600/mo
9510 Sea Grape Dr #101, Davie, FL 33324
3beds
1,155sqft
Price may not include required fees and charges.
Condo
Available now
No pets
Central air, electric, ceiling fan
In unit laundry
Assigned parking
Electric, central
What's special
First floor
- 4 days |
- -- |
- -- |
Zillow last checked: 8 hours ago
Listing updated: December 03, 2025 at 06:29am
Travel times
Looking to buy when your lease ends?
Consider a first-time homebuyer savings account designed to grow your down payment with up to a 6% match & a competitive APY.
Facts & features
Interior
Bedrooms & bathrooms
- Bedrooms: 3
- Bathrooms: 2
- Full bathrooms: 2
Heating
- Electric, Central
Cooling
- Central Air, Electric, Ceiling Fan
Appliances
- Included: Dishwasher, Dryer, Microwave, Range, Refrigerator, Washer
- Laundry: In Unit
Features
- Ceiling Fan(s)
- Flooring: Tile
Interior area
- Total interior livable area: 1,155 sqft
Video & virtual tour
Property
Parking
- Parking features: Assigned
- Details: Contact manager
Features
- Stories: 4
- Exterior features: Additional Amenities, Additional Spaces Available, Architecture Style: First Floor Entry, Assigned, Cable included in rent, Child Play Area, Clubhouse, Community Pool, Elevator(s), Garden, Guest, Heating system: Central, Heating: Electric, Limited # Of Vehicle, Maintained Community, No Rv/Boats, No Trucks/Trailers, Pets - No, Pickleball, Pool, Porch/Balcony, Security Patrol, View Type: Garden, Water included in rent
- Has spa: Yes
- Spa features: Hottub Spa
Details
- Parcel number: 504117B20010
Construction
Type & style
- Home type: Condo
- Property subtype: Condo
Condition
- Year built: 1985
Utilities & green energy
- Utilities for property: Cable, Water
Building
Management
- Pets allowed: No
Community & HOA
Community
- Features: Clubhouse
Location
- Region: Davie
Financial & listing details
- Lease term: 1 Year With Renewal Option
Price history
| Date | Event | Price |
|---|---|---|
| 12/1/2025 | Listed for rent | $2,600$2/sqft |
Source: | ||
| 11/28/2025 | Listing removed | $2,600$2/sqft |
Source: | ||
| 9/15/2025 | Price change | $2,600-7.1%$2/sqft |
Source: | ||
| 9/12/2025 | Listed for rent | $2,800$2/sqft |
Source: | ||
| 7/24/2025 | Sold | $250,000-4.6%$216/sqft |
Source: | ||

