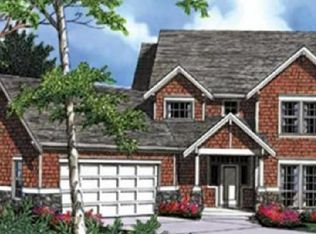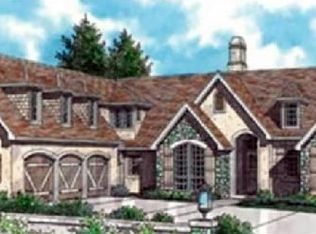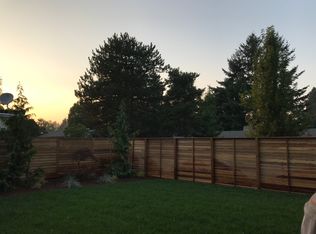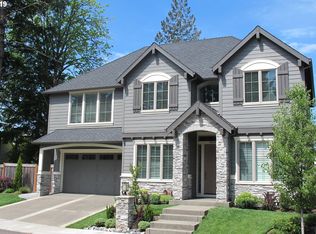Quality and livability abound in this newer-construction home in coveted Vista Hills neighborhood. Open & bright vaulted great room with Southern exposure. Main level living includes formal dining rm, den, gourmet kitchen, nook, & spacious owner suite. Upper level features loft, 2 bedrooms, bathroom + huge bonus with wetbar. Central vac, plantation shutters, hardwoods, gas BBQ feed. Sunny level oversized lot with room for toys. Perfect house/neighborhood combination. Virt tour.
This property is off market, which means it's not currently listed for sale or rent on Zillow. This may be different from what's available on other websites or public sources.



