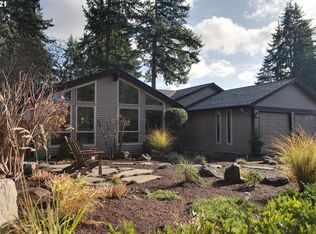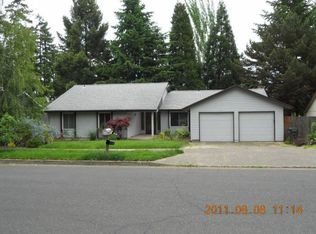Wonderful single level home in popular Greenway area of Beaverton! Recently painted and maintained to perfection. Newer Bamboo flooring in Kitchen and Family. Scraped wood floor in main bath with granite vanity counter. Vaulted Living Room w/stone fireplace. Vinyl windows! Beautiful "Gardeners" backyard with amazing deck and detached shed. RV Parking on side of home perfect for trailer/boat or Class C.Cool A/C. Don't miss this one!
This property is off market, which means it's not currently listed for sale or rent on Zillow. This may be different from what's available on other websites or public sources.

