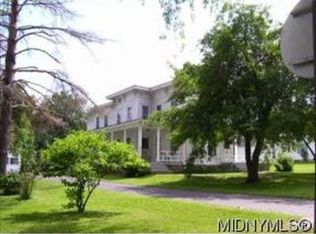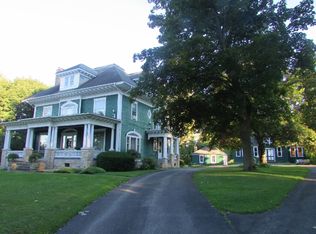Closed
$400,000
9510 Pinnacle Rd, Sauquoit, NY 13456
5beds
2,401sqft
Single Family Residence
Built in 1928
0.76 Acres Lot
$399,700 Zestimate®
$167/sqft
$2,606 Estimated rent
Home value
$399,700
$376,000 - $424,000
$2,606/mo
Zestimate® history
Loading...
Owner options
Explore your selling options
What's special
1920s character with contemporary updates! A multi-level 2008 addition increased the living space and offered the added benefits of a basement gym and a 1st-floor suite! You will love the granite floors in the high end bathroom, walk in closet, and Pella sliding glass doors leading to the deck! Your incredible back deck is super relaxing with privacy and a hot tub! Upstairs, 4 more bedrooms and another full bathroom await, including the primary bedroom with a walk in closet! Almost every plaster wall has been replaced with sheet rock and newer thermal pane windows adorn nearly every room. Your public water has never tasted better with a water softener and a reverse osmosis filtration system! There's a brand new 2022 Combi Boiler and on-demand hot water system! The two-level 26 x 40 four-stall garage was built in 2017, providing ample storage! The Leaf Filter System maintains clean gutters! The entire driveway has been completely replaced! The stove and refrigerator are about 4 years old and the dishwasher is brand new! There is even a dog run and a partially fenced yard to complete this remarkable property. Who wants to be the 3rd owner of this Sauquoit Valley home!?!?
Zillow last checked: 8 hours ago
Listing updated: October 09, 2023 at 04:05pm
Listed by:
Kathleen Despins 315-853-3535,
Coldwell Banker Sexton Real Estate
Bought with:
Andrew Derminio, 10301223817
River Hills Properties LLC Ut
Source: NYSAMLSs,MLS#: S1482762 Originating MLS: Mohawk Valley
Originating MLS: Mohawk Valley
Facts & features
Interior
Bedrooms & bathrooms
- Bedrooms: 5
- Bathrooms: 2
- Full bathrooms: 2
- Main level bathrooms: 1
- Main level bedrooms: 1
Bedroom 1
- Level: First
- Dimensions: 16.00 x 16.00
Bedroom 2
- Level: Second
- Dimensions: 16.00 x 15.00
Bedroom 3
- Level: Second
- Dimensions: 13.00 x 13.00
Bedroom 4
- Level: Second
- Dimensions: 17.00 x 10.00
Bedroom 5
- Level: Second
- Dimensions: 11.00 x 13.00
Basement
- Level: Basement
Dining room
- Level: First
- Dimensions: 13.00 x 11.00
Kitchen
- Level: First
- Dimensions: 10.00 x 11.00
Living room
- Level: First
- Dimensions: 23.00 x 13.00
Heating
- Gas, Zoned, Baseboard, Hot Water, Steam
Cooling
- Zoned
Appliances
- Included: Convection Oven, Double Oven, Dryer, Dishwasher, Exhaust Fan, Gas Oven, Gas Range, Refrigerator, Range Hood, Tankless Water Heater, Washer, Water Softener Owned, Water Purifier
- Laundry: In Basement
Features
- Breakfast Bar, Cedar Closet(s), Ceiling Fan(s), Separate/Formal Dining Room, Entrance Foyer, Separate/Formal Living Room, Hot Tub/Spa, See Remarks, Sliding Glass Door(s), Natural Woodwork, Bedroom on Main Level, In-Law Floorplan, Workshop
- Flooring: Carpet, Hardwood, Tile, Varies
- Doors: Sliding Doors
- Windows: Thermal Windows
- Basement: Full,Partially Finished,Sump Pump
- Number of fireplaces: 1
Interior area
- Total structure area: 2,401
- Total interior livable area: 2,401 sqft
Property
Parking
- Total spaces: 4
- Parking features: Detached, Electricity, Garage, Storage, Driveway, Garage Door Opener
- Garage spaces: 4
Accessibility
- Accessibility features: Low Threshold Shower
Features
- Levels: Two
- Stories: 2
- Patio & porch: Deck
- Exterior features: Blacktop Driveway, Deck, Fence, Hot Tub/Spa
- Has spa: Yes
- Spa features: Hot Tub
- Fencing: Partial
Lot
- Size: 0.76 Acres
- Dimensions: 72 x 460
- Features: Rectangular, Rectangular Lot, Residential Lot
Details
- Additional structures: Gazebo
- Parcel number: 30508935901700020370000000
- Special conditions: Standard
Construction
Type & style
- Home type: SingleFamily
- Architectural style: Colonial,Two Story
- Property subtype: Single Family Residence
Materials
- Vinyl Siding, Copper Plumbing, PEX Plumbing
- Foundation: Block
- Roof: Asphalt,Shingle
Condition
- Resale
- Year built: 1928
Utilities & green energy
- Electric: Circuit Breakers
- Sewer: Connected
- Water: Connected, Public
- Utilities for property: Cable Available, High Speed Internet Available, Sewer Connected, Water Connected
Green energy
- Energy efficient items: Appliances, HVAC, Lighting, Windows
Community & neighborhood
Security
- Security features: Security System Owned
Location
- Region: Sauquoit
Other
Other facts
- Listing terms: Cash,Conventional,FHA,VA Loan
Price history
| Date | Event | Price |
|---|---|---|
| 9/28/2023 | Sold | $400,000+3.9%$167/sqft |
Source: | ||
| 7/16/2023 | Pending sale | $384,900$160/sqft |
Source: | ||
| 7/10/2023 | Listed for sale | $384,900-6.1%$160/sqft |
Source: | ||
| 11/2/2021 | Listing removed | -- |
Source: | ||
| 9/8/2021 | Price change | $410,000-3.5%$171/sqft |
Source: | ||
Public tax history
| Year | Property taxes | Tax assessment |
|---|---|---|
| 2024 | -- | $162,500 |
| 2023 | -- | $162,500 |
| 2022 | -- | $162,500 |
Find assessor info on the county website
Neighborhood: 13456
Nearby schools
GreatSchools rating
- 8/10Sauquoit Valley Middle SchoolGrades: 5-8Distance: 0.9 mi
- 8/10Sauquoit Valley High SchoolGrades: 9-12Distance: 0.3 mi
- 6/10Sauquoit Valley Elementary SchoolGrades: PK-4Distance: 1 mi
Schools provided by the listing agent
- Elementary: Sauquoit Elementary
- Middle: Sauquoit Middle
- High: Sauquoit Valley Senior High
- District: Sauquoit Valley
Source: NYSAMLSs. This data may not be complete. We recommend contacting the local school district to confirm school assignments for this home.

