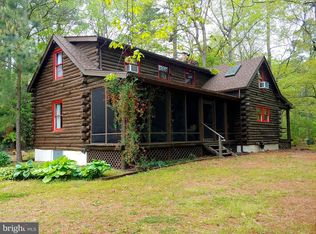Exceptional opportunity to own your private water front retreat on 1+ wooded Acre fronting on Porter Creek. The property is situated South of the quaint, historic town of Berlin via #113, convenient to East/West Route #50, 15-20 minutes from the Beach Resort Town of Ocean City. Complimented by the over-sized detached 4-bay Garage with Loft, with room to expand, you'll have ample storage, workshop area, equipment and tool storage ... perhaps an arts and crafts studio. 2-Level living offers a unique design with vaulted ceilings, built-ins, wood plank ceilings, ceiling fans thru-out, 2-sided stone fireplace, dual staircases and, of course, water views. Professionally cleaned and power washed, exterior trim painting and sprucing-up, ready for a new owner. 3 Bedrooms, each with Ensuite Full Baths + 1/2 Bath on Main Level, complimented by Foyer, Kitchen, Dining Room, Living Room and Family Room Living Areas; 3 Bedrooms, each with Ensuite Full Baths on Upper Level. Septic replacement 2000 permit, with lift pump, 1,250 gallon tank, gravity flow. Well replacement 1998, old well abandoned. Subdivision Covenants dictate Lot #5 is responsible for the maintenance of the contiguous Lagoon at the West boundary. Subject to Atlantic Coastal Bays Critical Area Zone LDA. Pre-Inspected, 1-year enhanced Home Warranty included. No HOA fee, RE Taxes @ $334/month. Private wooded driveway, the house and garage are well-sheltered from the roadway for added privacy. Bird lovers, Contractors, Nature Enthusiasts, this just may well be the property you've been waiting for, let's schedule your personal tour. Estate Sale, exempt from MD Disclosure/Disclaimer, sold in as-is and in-place condition.
This property is off market, which means it's not currently listed for sale or rent on Zillow. This may be different from what's available on other websites or public sources.

