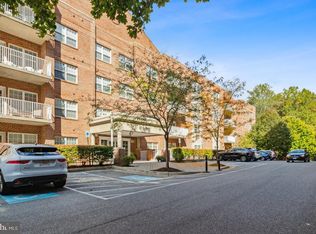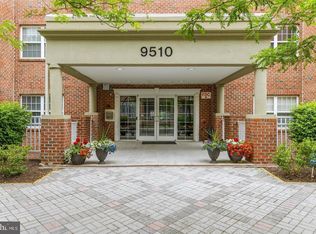Sold for $338,500
$338,500
9510 Coyle Rd APT 503, Owings Mills, MD 21117
2beds
1,884sqft
Condominium
Built in 2012
-- sqft lot
$339,300 Zestimate®
$180/sqft
$2,717 Estimated rent
Home value
$339,300
$309,000 - $370,000
$2,717/mo
Zestimate® history
Loading...
Owner options
Explore your selling options
What's special
Discover luxury living in this rare 1,884 sq ft penthouse, offering 2 bedrooms and 2 baths. Bathed in abundant natural light, this bright and inviting home features a gourmet kitchen equipped with granite countertops, an island, stainless steel appliances, a stylish backsplash, elegant 42" cabinets, and custom cabinetry for additional storage. The welcoming family room, complete with a cozy fireplace, provides the perfect space to unwind, while the private balcony offers a serene escape. Designed for both entertaining and everyday living, the layout includes separate dining and living areas. Premium hardwood floors flow throughout, adding to the home's sophisticated charm. Enjoy ample storage solutions with a custom mudroom and built-in cabinetry. The water heater was replaced in 2018, and the dependable Trane hvac unit was updated the same year, ensuring year-round convenience and energy efficiency. Located in a secure building, this penthouse seamlessly combines style and practicality. Ideally situated near major routes, shopping, dining, and more—this exceptional home is a rare find. Don't miss the opportunity to make it yours! The FHLB grant is available if you qualify, $17,500 and community partners/military receive $20k. Workforce is also currently available with $15k available with higher income limits, but must qualify.
Zillow last checked: 8 hours ago
Listing updated: May 02, 2025 at 06:10am
Listed by:
Christy Staruk 443-527-4761,
RE/MAX Ikon
Bought with:
Stacey Allen, 649844
Keller Williams Lucido Agency
Source: Bright MLS,MLS#: MDBC2120658
Facts & features
Interior
Bedrooms & bathrooms
- Bedrooms: 2
- Bathrooms: 2
- Full bathrooms: 2
- Main level bathrooms: 2
- Main level bedrooms: 2
Bedroom 1
- Features: Flooring - Carpet, Bathroom - Tub Shower, Walk-In Closet(s)
- Level: Main
Bedroom 2
- Features: Flooring - Carpet
- Level: Main
Dining room
- Features: Flooring - Wood
- Level: Main
Family room
- Features: Flooring - Wood, Fireplace - Gas
- Level: Main
Kitchen
- Features: Flooring - Wood, Granite Counters, Kitchen Island, Eat-in Kitchen, Kitchen - Gas Cooking, Walk-In Closet(s), Pantry
- Level: Main
Living room
- Features: Flooring - Wood
- Level: Main
Mud room
- Features: Flooring - Wood, Built-in Features
- Level: Main
Heating
- Forced Air, Natural Gas
Cooling
- Central Air, Electric
Appliances
- Included: Cooktop, Dishwasher, Refrigerator, Ice Maker, Oven, Microwave, Disposal, Washer, Dryer, Gas Water Heater
- Laundry: Has Laundry, Washer In Unit, Dryer In Unit, Mud Room, In Unit
Features
- Kitchen Island, Kitchen - Table Space, Combination Kitchen/Living, Eat-in Kitchen, Upgraded Countertops, Open Floorplan, Built-in Features, Primary Bath(s), Entry Level Bedroom, Family Room Off Kitchen, Formal/Separate Dining Room, Kitchen - Gourmet, Recessed Lighting, 9'+ Ceilings
- Flooring: Wood, Carpet, Ceramic Tile
- Has basement: No
- Number of fireplaces: 1
- Fireplace features: Screen, Gas/Propane
Interior area
- Total structure area: 1,884
- Total interior livable area: 1,884 sqft
- Finished area above ground: 1,884
- Finished area below ground: 0
Property
Parking
- Total spaces: 1
- Parking features: Inside Entrance, Covered, Garage Faces Rear, Secured, Garage
- Garage spaces: 1
Accessibility
- Accessibility features: Accessible Elevator Installed
Features
- Levels: One
- Stories: 1
- Exterior features: Sidewalks, Street Lights, Balcony
- Pool features: Community
Lot
- Features: Backs to Trees
Details
- Additional structures: Above Grade, Below Grade
- Parcel number: 04022500009188
- Zoning: R
- Special conditions: Standard
- Other equipment: Intercom
Construction
Type & style
- Home type: Condo
- Architectural style: Traditional
- Property subtype: Condominium
- Attached to another structure: Yes
Materials
- Brick
Condition
- Excellent
- New construction: No
- Year built: 2012
Details
- Builder model: Cypress
Utilities & green energy
- Sewer: Public Sewer
- Water: Public
- Utilities for property: Cable Available, Cable, Fiber Optic
Community & neighborhood
Security
- Security features: Security Gate
Community
- Community features: Pool
Location
- Region: Owings Mills
- Subdivision: Condos At The Ridge
HOA & financial
HOA
- Has HOA: No
- Amenities included: Elevator(s), Reserved/Assigned Parking, Pool, Gated, Tennis Court(s), Tot Lots/Playground, Common Grounds
- Services included: Common Area Maintenance, Trash, Maintenance Structure, Management, Maintenance Grounds, Security, Snow Removal
- Association name: Condo At The Ridge
Other fees
- Condo and coop fee: $466 monthly
Other
Other facts
- Listing agreement: Exclusive Right To Sell
- Listing terms: FHA,Conventional,VA Loan,Cash
- Ownership: Condominium
Price history
| Date | Event | Price |
|---|---|---|
| 4/30/2025 | Sold | $338,500+2.9%$180/sqft |
Source: | ||
| 3/17/2025 | Pending sale | $329,000$175/sqft |
Source: | ||
| 3/13/2025 | Listed for sale | $329,000+21.9%$175/sqft |
Source: | ||
| 3/8/2017 | Sold | $270,000-13.2%$143/sqft |
Source: Public Record Report a problem | ||
| 9/28/2016 | Listed for sale | $311,000-12%$165/sqft |
Source: Homeset Realty Inc #BC9775916 Report a problem | ||
Public tax history
| Year | Property taxes | Tax assessment |
|---|---|---|
| 2025 | $4,513 +43.2% | $271,667 +4.5% |
| 2024 | $3,151 | $260,000 |
| 2023 | $3,151 | $260,000 |
Find assessor info on the county website
Neighborhood: 21117
Nearby schools
GreatSchools rating
- 5/10Lyons Mill Elementary SchoolGrades: K-5Distance: 0.4 mi
- 3/10Deer Park Middle Magnet SchoolGrades: 6-8Distance: 1 mi
- 4/10New Town High SchoolGrades: 9-12Distance: 0.5 mi
Schools provided by the listing agent
- District: Baltimore County Public Schools
Source: Bright MLS. This data may not be complete. We recommend contacting the local school district to confirm school assignments for this home.
Get a cash offer in 3 minutes
Find out how much your home could sell for in as little as 3 minutes with a no-obligation cash offer.
Estimated market value$339,300
Get a cash offer in 3 minutes
Find out how much your home could sell for in as little as 3 minutes with a no-obligation cash offer.
Estimated market value
$339,300

