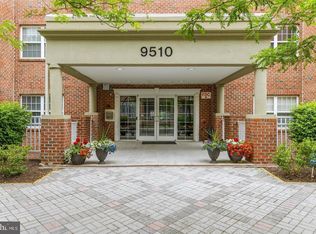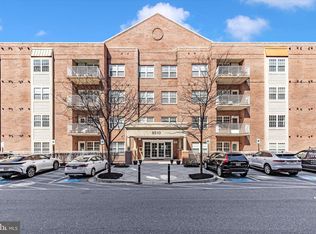Sold for $285,000
$285,000
9510 Coyle Rd APT 409, Owings Mills, MD 21117
2beds
1,620sqft
Condominium
Built in 2006
-- sqft lot
$-- Zestimate®
$176/sqft
$2,382 Estimated rent
Home value
Not available
Estimated sales range
Not available
$2,382/mo
Zestimate® history
Loading...
Owner options
Explore your selling options
What's special
Welcome to 9510 Coyle Rd #409 in the gated community of The Condos at the Ridge! This sunny luxury condo, located on the 4th floor of a 5-story building, is very spacious with an open concept floor plan and full of natural light. It includes 2 bedrooms, 2 full baths and a bonus room that can be used as your home office, a work-out room or extra storage. The gourmet kitchen contains an abundance of counter space for cooking, and includes a microwave, dishwasher, wall oven and a french door refrigerator with bottom freezer. The utility room includes a large capacity washer and dryer that fits a king size comforter. Step into the wide-open dining room/living room combination, then walk out to your spacious, covered balcony with table and chairs included. The large primary suite has a walk-in closet, ceiling fan, window treatments and private bathroom, which includes double sink, shower stall and linen closet. The second bedroom is a nice size and includes window treatments. The hallway bathroom has a jetted tub and shower combination. The front building door is locked/secured and is accessed through an intercom. The building has 2 elevators plus underground parking. The assigned parking spot for this unit is close to elevators. For those wanting outdoor exercise, there's a community pool, tennis courts and Red Run Stream Valley Trail. This condo is super close to shopping, restaurants, movies, Metro Center and I795.
Zillow last checked: 8 hours ago
Listing updated: September 30, 2024 at 08:03pm
Listed by:
LISA GOLDMAN 410-978-5306,
Cummings & Co. Realtors
Bought with:
Mel Ledbetter, 73170
Keller Williams Legacy
Source: Bright MLS,MLS#: MDBC2096458
Facts & features
Interior
Bedrooms & bathrooms
- Bedrooms: 2
- Bathrooms: 2
- Full bathrooms: 2
- Main level bathrooms: 2
- Main level bedrooms: 2
Heating
- Forced Air, Natural Gas
Cooling
- Central Air, Ceiling Fan(s), Electric
Appliances
- Included: Microwave, Dishwasher, Disposal, Dryer, Exhaust Fan, Oven, Refrigerator, Stainless Steel Appliance(s), Cooktop, Washer, Water Heater, Gas Water Heater
- Laundry: Dryer In Unit, Washer In Unit, In Unit
Features
- Ceiling Fan(s), Dining Area, Elevator, Family Room Off Kitchen, Open Floorplan, Kitchen - Gourmet, Primary Bath(s), Recessed Lighting, Soaking Tub, Bathroom - Stall Shower, Bathroom - Tub Shower, Walk-In Closet(s)
- Flooring: Carpet, Hardwood, Tile/Brick, Wood
- Windows: Window Treatments
- Has basement: No
- Has fireplace: No
Interior area
- Total structure area: 1,620
- Total interior livable area: 1,620 sqft
- Finished area above ground: 1,620
Property
Parking
- Total spaces: 1
- Parking features: Underground, Inside Entrance, Covered, Assigned, Lighted, Parking Space Conveys, Parking Lot, Garage
- Garage spaces: 1
- Details: Assigned Parking, Assigned Space #: 16
Accessibility
- Accessibility features: Accessible Elevator Installed, Accessible Doors
Features
- Levels: Five
- Stories: 5
- Exterior features: Lighting, Sidewalks, Street Lights, Balcony
- Pool features: None
Details
- Additional structures: Above Grade
- Parcel number: 04022500000008
- Zoning: R
- Special conditions: Standard
- Other equipment: Intercom
Construction
Type & style
- Home type: Condo
- Property subtype: Condominium
- Attached to another structure: Yes
Materials
- Brick, Concrete
Condition
- Very Good
- New construction: No
- Year built: 2006
Utilities & green energy
- Sewer: Public Sewer
- Water: Public
Community & neighborhood
Security
- Security features: Main Entrance Lock, Smoke Detector(s), Fire Sprinkler System
Location
- Region: Owings Mills
- Subdivision: Condos At The Ridge
HOA & financial
Other fees
- Condo and coop fee: $440 monthly
Other
Other facts
- Listing agreement: Exclusive Agency
- Listing terms: Cash,Conventional,FHA
- Ownership: Condominium
Price history
| Date | Event | Price |
|---|---|---|
| 8/30/2024 | Sold | $285,000$176/sqft |
Source: | ||
| 7/21/2024 | Pending sale | $285,000$176/sqft |
Source: | ||
| 7/8/2024 | Price change | $285,000-3.4%$176/sqft |
Source: | ||
| 6/1/2024 | Listed for sale | $295,000+5.4%$182/sqft |
Source: | ||
| 11/11/2023 | Listing removed | $280,000$173/sqft |
Source: | ||
Public tax history
| Year | Property taxes | Tax assessment |
|---|---|---|
| 2025 | $4,160 +50.5% | $242,000 +6.1% |
| 2024 | $2,763 | $228,000 |
| 2023 | $2,763 | $228,000 |
Find assessor info on the county website
Neighborhood: 21117
Nearby schools
GreatSchools rating
- 5/10Lyons Mill Elementary SchoolGrades: K-5Distance: 0.4 mi
- 3/10Deer Park Middle Magnet SchoolGrades: 6-8Distance: 1 mi
- 4/10New Town High SchoolGrades: 9-12Distance: 0.5 mi
Schools provided by the listing agent
- Elementary: New Town
- Middle: Deer Park Middle Magnet School
- High: New Town
- District: Baltimore County Public Schools
Source: Bright MLS. This data may not be complete. We recommend contacting the local school district to confirm school assignments for this home.
Get pre-qualified for a loan
At Zillow Home Loans, we can pre-qualify you in as little as 5 minutes with no impact to your credit score.An equal housing lender. NMLS #10287.

