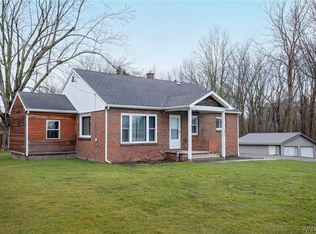Closed
$320,000
9510 Alleghany Rd, Corfu, NY 14036
4beds
1,924sqft
Single Family Residence
Built in 1910
11.2 Acres Lot
$372,300 Zestimate®
$166/sqft
$2,313 Estimated rent
Home value
$372,300
$346,000 - $398,000
$2,313/mo
Zestimate® history
Loading...
Owner options
Explore your selling options
What's special
Don’t miss this truly one of a kind! Property consists of 11 acres, house, huge barn, studio, pond, inground pool, Sprayed plumbing and electric and much more! Your own private retreat, close to all amenities. House offers, all new windows with tint, newly remodeled kitchen with all new appliances. Newly remodeled bathroom with tile and stand up shower. Huge family room. Sunroom out to the beautiful inground pool. 3 bedrooms upstairs. Downstairs bedroom and an additional living room. Enjoy the covered front porch on those summer nights!
Zillow last checked: 8 hours ago
Listing updated: September 22, 2023 at 10:03am
Listed by:
Cheyanne R Seelau 716-572-9562,
HUNT Real Estate Corporation
Bought with:
James J Strzalkowski Jr., 10401275786
Redfin Real Estate
Source: NYSAMLSs,MLS#: B1455894 Originating MLS: Buffalo
Originating MLS: Buffalo
Facts & features
Interior
Bedrooms & bathrooms
- Bedrooms: 4
- Bathrooms: 1
- Full bathrooms: 1
- Main level bathrooms: 1
- Main level bedrooms: 1
Bedroom 1
- Level: First
- Dimensions: 11.00 x 13.00
Bedroom 2
- Level: Second
- Dimensions: 13.00 x 8.00
Bedroom 3
- Level: Second
- Dimensions: 11.00 x 16.00
Bedroom 4
- Level: Second
- Dimensions: 12.00 x 13.00
Family room
- Level: First
- Dimensions: 17.00 x 20.00
Kitchen
- Level: First
- Dimensions: 12.00 x 13.00
Living room
- Level: First
- Dimensions: 20.00 x 15.00
Other
- Level: First
- Dimensions: 17.00 x 9.00
Heating
- Gas, Forced Air
Cooling
- Central Air
Appliances
- Included: Dryer, Dishwasher, Gas Cooktop, Gas Water Heater, Microwave, Refrigerator, Washer
- Laundry: Main Level
Features
- Eat-in Kitchen, Separate/Formal Living Room, Sliding Glass Door(s), Solid Surface Counters, Bedroom on Main Level, Workshop
- Flooring: Carpet, Laminate, Varies
- Doors: Sliding Doors
- Basement: Partial
- Has fireplace: No
Interior area
- Total structure area: 1,924
- Total interior livable area: 1,924 sqft
Property
Parking
- Parking features: Carport
- Has carport: Yes
Features
- Patio & porch: Open, Porch
- Exterior features: Blacktop Driveway, Fence, Pool
- Pool features: In Ground
- Fencing: Partial
Lot
- Size: 11.20 Acres
- Dimensions: 691 x 787
- Features: Agricultural, Irregular Lot, Wooded
Details
- Additional structures: Barn(s), Outbuilding, Other
- Parcel number: 1832890020000001025001
- Special conditions: Standard
- Horses can be raised: Yes
- Horse amenities: Horses Allowed
Construction
Type & style
- Home type: SingleFamily
- Architectural style: Two Story
- Property subtype: Single Family Residence
Materials
- Vinyl Siding, PEX Plumbing
- Foundation: Stone
- Roof: Asphalt
Condition
- Resale
- Year built: 1910
Utilities & green energy
- Electric: Circuit Breakers
- Sewer: Septic Tank
- Water: Connected, Public
- Utilities for property: Cable Available, High Speed Internet Available, Water Connected
Community & neighborhood
Location
- Region: Corfu
Other
Other facts
- Listing terms: Cash,Conventional,FHA,USDA Loan,VA Loan
Price history
| Date | Event | Price |
|---|---|---|
| 7/7/2023 | Sold | $320,000-5.9%$166/sqft |
Source: | ||
| 3/29/2023 | Pending sale | $340,000$177/sqft |
Source: HUNT ERA Real Estate #B1455894 Report a problem | ||
| 3/29/2023 | Contingent | $340,000$177/sqft |
Source: | ||
| 2/16/2023 | Listed for sale | $340,000$177/sqft |
Source: | ||
Public tax history
| Year | Property taxes | Tax assessment |
|---|---|---|
| 2024 | -- | $320,000 +56.8% |
| 2023 | -- | $204,100 |
| 2022 | -- | $204,100 |
Find assessor info on the county website
Neighborhood: 14036
Nearby schools
GreatSchools rating
- 7/10Pembroke Intermediate SchoolGrades: 3-6Distance: 0.6 mi
- 7/10Pembroke Junior Senior High SchoolGrades: 7-12Distance: 2.6 mi
- NAPembroke Primary SchoolGrades: K-2Distance: 5.4 mi
Schools provided by the listing agent
- Elementary: Pembroke Primary
- High: Pembroke Junior-Senior High
- District: Pembroke
Source: NYSAMLSs. This data may not be complete. We recommend contacting the local school district to confirm school assignments for this home.
