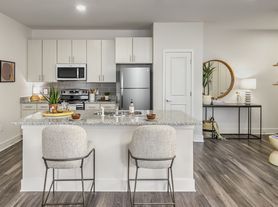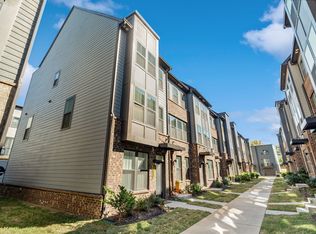Discover the perfect blend of comfort, convenience, and luxury in this beautifully designed townhome, ideally situated just a 5-minute walk from the light rail making your commute to Uptown Charlotte or South Park effortless.
This spacious tri-level residence features 3 generously sized bedrooms and 3.5 modern bathrooms, including two luxurious owner's suites perfect for multi-generational living or hosting guests. The open-concept layout showcases a gourmet chef's kitchen complete with a large island, premium finishes, and ample cabinetry, ideal for entertaining or everyday living.
Step outside to your private deck and enjoy serene views of the surrounding wooded area an ideal spot for morning coffee or evening relaxation.
Additional highlights include:
- Attached garage for secure parking and storage.
- Access to a resort-style community pool with zero-entry design, sun shelf, shaded pavilion, grilling stations, and expansive lounge areas.
- All-inclusive HOA covering landscaping, mowing, pool maintenance, and trash collection.
Located within easy driving distance to major thoroughfares, shopping, dining, and entertainment, this townhome offers the perfect balance of tranquility and accessibility.
Security deposits starts at one month's rent and may increase based on approval.
Lease Term is for 12 months.
W/D connections only. No W/D are provided
Townhouse for rent
$2,500/mo
9510 Ainslie Downs St, Charlotte, NC 28273
3beds
2,030sqft
Price may not include required fees and charges.
Townhouse
Available now
No pets
Central air
Hookups laundry
Attached garage parking
-- Heating
What's special
Premium finishesPrivate deckSerene viewsLarge island
- 21 days |
- -- |
- -- |
Travel times
Looking to buy when your lease ends?
Consider a first-time homebuyer savings account designed to grow your down payment with up to a 6% match & a competitive APY.
Facts & features
Interior
Bedrooms & bathrooms
- Bedrooms: 3
- Bathrooms: 4
- Full bathrooms: 3
- 1/2 bathrooms: 1
Cooling
- Central Air
Appliances
- Included: Dishwasher, WD Hookup
- Laundry: Hookups
Features
- WD Hookup
- Flooring: Hardwood
Interior area
- Total interior livable area: 2,030 sqft
Video & virtual tour
Property
Parking
- Parking features: Attached
- Has attached garage: Yes
- Details: Contact manager
Details
- Parcel number: 20516825
Construction
Type & style
- Home type: Townhouse
- Property subtype: Townhouse
Building
Management
- Pets allowed: No
Community & HOA
Community
- Features: Pool
HOA
- Amenities included: Pool
Location
- Region: Charlotte
Financial & listing details
- Lease term: 1 Year
Price history
| Date | Event | Price |
|---|---|---|
| 10/20/2025 | Listed for rent | $2,500$1/sqft |
Source: Zillow Rentals | ||
| 9/13/2024 | Listing removed | $2,500$1/sqft |
Source: Zillow Rentals | ||
| 6/19/2024 | Listed for rent | $2,500$1/sqft |
Source: Zillow Rentals | ||
| 7/19/2023 | Listing removed | -- |
Source: Zillow Rentals | ||
| 6/21/2023 | Listed for rent | $2,500+19%$1/sqft |
Source: Zillow Rentals | ||

