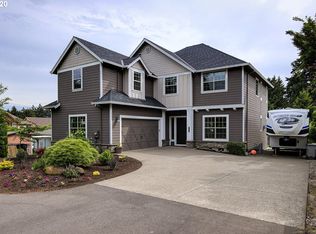Sold
$869,500
9510 - 9130 SW Mountain View Ln, Tigard, OR 97224
6beds
3,400sqft
Residential
Built in 2005
10,018.8 Square Feet Lot
$840,100 Zestimate®
$256/sqft
$3,287 Estimated rent
Home value
$840,100
$790,000 - $891,000
$3,287/mo
Zestimate® history
Loading...
Owner options
Explore your selling options
What's special
This architect owner-built luxury duplex is perfect for your own residence, an investment or living. Each side has three bedrooms, two baths, primary suite on main, two car tuck under garage. monthly. Owners unit #9510 is freshly painted with new carpet, vinyl floor, vaulted ceilings, large gourmet kitchen with premium cabinetry, granite countertops, cook island, stainless appliances. A main level master suite bathroom has heated floors, walk in shower & closet. You will find a two-sided fireplace, enclosed patio, French doors to exterior paver patio. Large partially fenced yard with sprinklers,and garden shed with adjacent 5000sgft easement garden area .Located in a quiet Tigard residential neighborhood near shopping, services, and transportation. Truly this is a one-of-a-kind property. So many possibilities too numerous to name. This is the one you have been looking for!
Zillow last checked: 8 hours ago
Listing updated: July 29, 2025 at 07:04am
Listed by:
Lawrence Burkett 503-680-3018,
Premiere Property Group, LLC
Bought with:
Tascha Gamroth, 860600284
Realty One Group Prestige
Source: RMLS (OR),MLS#: 24667314
Facts & features
Interior
Bedrooms & bathrooms
- Bedrooms: 6
- Bathrooms: 2
- Full bathrooms: 2
- Main level bathrooms: 1
Primary bedroom
- Features: Ceiling Fan, Shower, Suite, Tile Floor, Walkin Closet, Wallto Wall Carpet, Washer Dryer
- Level: Main
- Area: 165
- Dimensions: 11 x 15
Bedroom 2
- Features: Closet Organizer, Wallto Wall Carpet
- Level: Upper
- Area: 132
- Dimensions: 11 x 12
Bedroom 3
- Features: Closet Organizer, Walkin Closet
- Level: Upper
- Area: 132
- Dimensions: 11 x 12
Kitchen
- Features: Cook Island, Dishwasher, Disposal, Gourmet Kitchen, Microwave, Builtin Oven, Free Standing Refrigerator, Granite, See Amenities Form, Vinyl Floor
- Level: Main
- Area: 195
- Width: 13
Heating
- Forced Air, Fireplace(s)
Cooling
- Central Air
Appliances
- Included: Built In Oven, Cooktop, Dishwasher, Disposal, Down Draft, Free-Standing Refrigerator, Gas Appliances, Microwave, Stainless Steel Appliance(s), Washer/Dryer, Gas Water Heater, Tank Water Heater
- Laundry: Laundry Room
Features
- Ceiling Fan(s), High Ceilings, Vaulted Ceiling(s), Closet Organizer, Walk-In Closet(s), Cook Island, Gourmet Kitchen, Granite, See Amenities Form, Shower, Suite, Kitchen Island, Tile
- Flooring: Concrete, Heated Tile, Laminate, Tile, Vinyl, Wall to Wall Carpet
- Windows: Double Pane Windows, Vinyl Frames
- Number of fireplaces: 2
- Fireplace features: Gas
Interior area
- Total structure area: 3,400
- Total interior livable area: 3,400 sqft
Property
Parking
- Total spaces: 4
- Parking features: Driveway, Garage Door Opener, Tuck Under
- Garage spaces: 4
- Has uncovered spaces: Yes
Accessibility
- Accessibility features: Caregiver Quarters, Parking, Walkin Shower, Accessibility
Features
- Levels: Two,Tri Level
- Stories: 2
- Patio & porch: Patio, Porch
- Exterior features: Garden, Yard
Lot
- Size: 10,018 sqft
- Features: Level, SqFt 10000 to 14999
Details
- Additional structures: SecondResidence, SeparateLivingQuartersApartmentAuxLivingUnit
- Parcel number: R2121479
Construction
Type & style
- Home type: SingleFamily
- Property subtype: Residential
- Attached to another structure: Yes
Materials
- Panel
- Foundation: Pillar/Post/Pier
- Roof: Composition
Condition
- Resale
- New construction: No
- Year built: 2005
Utilities & green energy
- Gas: Gas
- Sewer: Public Sewer
- Water: Public
- Utilities for property: Cable Connected
Community & neighborhood
Security
- Security features: None
Location
- Region: Tigard
- Subdivision: Tigard
Other
Other facts
- Listing terms: Cash,Conventional
- Road surface type: Paved
Price history
| Date | Event | Price |
|---|---|---|
| 6/7/2024 | Sold | $869,500+0.1%$256/sqft |
Source: | ||
| 5/9/2024 | Pending sale | $869,000$256/sqft |
Source: | ||
Public tax history
| Year | Property taxes | Tax assessment |
|---|---|---|
| 2025 | $7,942 +9.6% | $424,870 +3% |
| 2024 | $7,244 +2.8% | $412,500 +3% |
| 2023 | $7,049 +3% | $400,490 +3% |
Find assessor info on the county website
Neighborhood: Southview
Nearby schools
GreatSchools rating
- 5/10James Templeton Elementary SchoolGrades: PK-5Distance: 0.3 mi
- 5/10Twality Middle SchoolGrades: 6-8Distance: 0.2 mi
- 4/10Tigard High SchoolGrades: 9-12Distance: 1 mi
Schools provided by the listing agent
- Elementary: Templeton
- Middle: Twality
- High: Tigard
Source: RMLS (OR). This data may not be complete. We recommend contacting the local school district to confirm school assignments for this home.
Get a cash offer in 3 minutes
Find out how much your home could sell for in as little as 3 minutes with a no-obligation cash offer.
Estimated market value
$840,100
Get a cash offer in 3 minutes
Find out how much your home could sell for in as little as 3 minutes with a no-obligation cash offer.
Estimated market value
$840,100
