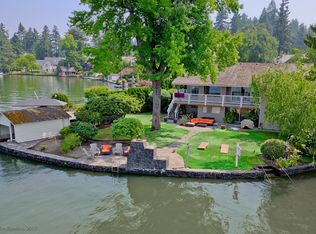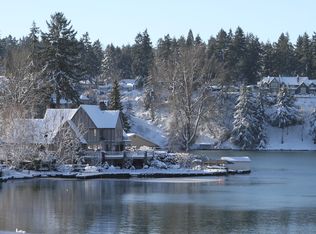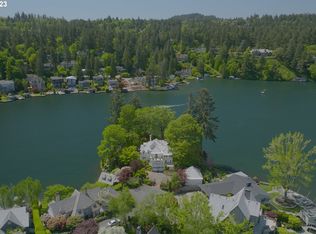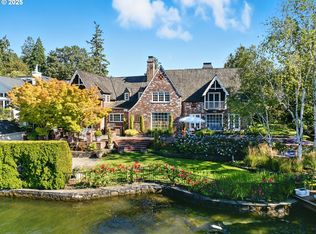Sold
$5,150,000
951 Westpoint Rd, Lake Oswego, OR 97034
6beds
4,659sqft
Residential, Single Family Residence
Built in 1960
0.27 Acres Lot
$5,030,000 Zestimate®
$1,105/sqft
$6,346 Estimated rent
Home value
$5,030,000
$4.78M - $5.33M
$6,346/mo
Zestimate® history
Loading...
Owner options
Explore your selling options
What's special
Celebrate summer in the ultimate lakefront destination in this exquisitely renovated midcentury modern home, perched on the tip of The Peninsula on Lake Oswego's main lake. Enjoy nearly 230 feet of prime lake frontage from the new deck and newly constructed boathouse with rooftop deck, where the stunning views are the star. Experience unparalleled lakefront living with the new composite deck with two sets of mooring whips, a swim ladder, a fire pit, and sheltered 24" deep swim area on the shoreline. This iconic 1960 home, masterfully revitalized by Teal Point Custom Homes, blends midcentury charm with coastal-inspired contemporary luxury with an open floor plan, wood-look porcelain tile, fresh paint, and a refreshed kitchen, wet bar and bathrooms. The six-bedroom, four-bathroom masterpiece sits on a tranquil .27-acre lot, featuring lush landscaping, two levels of covered patios, effortless lake access, and seamless indoor-outdoor spaces perfect for entertaining. Close to downtown Lake Oswego's vibrant Farmer's Market, boutique shopping, and dining, this home offers a luxurious, leisurely lakefront lifestyle.
Zillow last checked: 8 hours ago
Listing updated: August 27, 2025 at 08:51am
Listed by:
Terry Sprague 503-459-3987,
LUXE Forbes Global Properties
Bought with:
Joaquin Johnson, 201228167
LUXE Forbes Global Properties
Source: RMLS (OR),MLS#: 24667518
Facts & features
Interior
Bedrooms & bathrooms
- Bedrooms: 6
- Bathrooms: 4
- Full bathrooms: 4
- Main level bathrooms: 2
Primary bedroom
- Features: Ensuite, Walkin Closet, Wallto Wall Carpet
- Level: Main
- Area: 192
- Dimensions: 16 x 12
Bedroom 1
- Level: Lower
- Area: 132
- Dimensions: 11 x 12
Bedroom 2
- Level: Main
- Area: 108
- Dimensions: 12 x 9
Bedroom 3
- Level: Main
- Area: 132
- Dimensions: 12 x 11
Bedroom 4
- Level: Lower
- Area: 143
- Dimensions: 13 x 11
Bedroom 5
- Level: Lower
- Area: 180
- Dimensions: 15 x 12
Dining room
- Features: Fireplace, Patio
- Level: Main
- Area: 260
- Dimensions: 20 x 13
Family room
- Features: Fireplace, Patio, Quartz, Wet Bar
- Level: Lower
- Area: 441
- Dimensions: 21 x 21
Kitchen
- Features: Quartz
- Level: Main
- Area: 120
- Width: 10
Living room
- Features: Fireplace, Patio
- Level: Main
- Area: 435
- Dimensions: 15 x 29
Heating
- Forced Air, Fireplace(s)
Cooling
- Central Air
Appliances
- Included: Built In Oven, Built-In Refrigerator, Cooktop, Dishwasher, Disposal, Gas Appliances, Stainless Steel Appliance(s), Wine Cooler
- Laundry: Laundry Room
Features
- Quartz, Soaking Tub, Wet Bar, Walk-In Closet(s)
- Flooring: Tile, Wall to Wall Carpet
- Basement: Daylight,Finished
- Number of fireplaces: 3
- Fireplace features: Gas
Interior area
- Total structure area: 4,659
- Total interior livable area: 4,659 sqft
Property
Parking
- Total spaces: 2
- Parking features: Carport, Driveway
- Garage spaces: 2
- Has carport: Yes
- Has uncovered spaces: Yes
Accessibility
- Accessibility features: Main Floor Bedroom Bath, Accessibility
Features
- Levels: Two
- Stories: 2
- Patio & porch: Covered Patio, Deck, Patio, Porch
- Exterior features: Dock, Fire Pit, Water Feature, Yard
- Has view: Yes
- View description: Lake
- Has water view: Yes
- Water view: Lake
- Waterfront features: Lake
- Body of water: Oswego Lake
Lot
- Size: 0.27 Acres
- Features: Cul-De-Sac, SqFt 10000 to 14999
Details
- Additional structures: BoatHouse, Dock
- Parcel number: 00259623
Construction
Type & style
- Home type: SingleFamily
- Architectural style: Mid Century Modern
- Property subtype: Residential, Single Family Residence
Materials
- Cedar
Condition
- Resale
- New construction: No
- Year built: 1960
Utilities & green energy
- Gas: Gas
- Sewer: Public Sewer
- Water: Public
Community & neighborhood
Location
- Region: Lake Oswego
HOA & financial
HOA
- Has HOA: No
- HOA fee: $4,393 annually
Other
Other facts
- Listing terms: Cash,Conventional
Price history
| Date | Event | Price |
|---|---|---|
| 8/27/2025 | Sold | $5,150,000-8%$1,105/sqft |
Source: | ||
| 8/15/2025 | Pending sale | $5,600,000$1,202/sqft |
Source: | ||
| 8/4/2025 | Listed for sale | $5,600,000+47.4%$1,202/sqft |
Source: | ||
| 8/13/2018 | Sold | $3,800,000$816/sqft |
Source: | ||
Public tax history
Tax history is unavailable.
Neighborhood: Lakewood
Nearby schools
GreatSchools rating
- 8/10Forest Hills Elementary SchoolGrades: K-5Distance: 0.9 mi
- 6/10Lake Oswego Junior High SchoolGrades: 6-8Distance: 1.5 mi
- 10/10Lake Oswego Senior High SchoolGrades: 9-12Distance: 1.6 mi
Schools provided by the listing agent
- Elementary: Forest Hills
- Middle: Lake Oswego
- High: Lake Oswego
Source: RMLS (OR). This data may not be complete. We recommend contacting the local school district to confirm school assignments for this home.
Get a cash offer in 3 minutes
Find out how much your home could sell for in as little as 3 minutes with a no-obligation cash offer.
Estimated market value$5,030,000
Get a cash offer in 3 minutes
Find out how much your home could sell for in as little as 3 minutes with a no-obligation cash offer.
Estimated market value
$5,030,000



