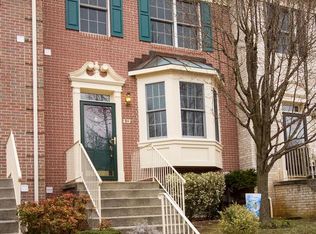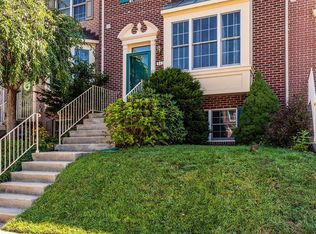Sold for $501,000
$501,000
951 Walnutwood Rd, Cockeysville, MD 21030
4beds
2,143sqft
Townhouse
Built in 1996
5,009 Square Feet Lot
$540,100 Zestimate®
$234/sqft
$3,233 Estimated rent
Home value
$540,100
$513,000 - $567,000
$3,233/mo
Zestimate® history
Loading...
Owner options
Explore your selling options
What's special
Beautiful 4 bedroom 3.5 Bath -End of Group townhouse, Newly updated kitchen appliances & HVAC. Hardwood floors, large rear deck off kitchen, fully finished lower level with wood burning fireplace. Large oversize corner lot. EZ access to NCR trail , close to shopping Hunt Valley. Shows well, move in condition!!!
Zillow last checked: 8 hours ago
Listing updated: April 18, 2024 at 10:02pm
Listed by:
Tom Miller 410-375-7472,
Berkshire Hathaway HomeServices Homesale Realty
Bought with:
Brent Sokolosky, 641482
Next Step Realty
Source: Bright MLS,MLS#: MDBC2088528
Facts & features
Interior
Bedrooms & bathrooms
- Bedrooms: 4
- Bathrooms: 4
- Full bathrooms: 3
- 1/2 bathrooms: 1
- Main level bathrooms: 1
Basement
- Area: 820
Heating
- Heat Pump, Natural Gas
Cooling
- Central Air, Electric
Appliances
- Included: Microwave, Dishwasher, Disposal, Dryer, ENERGY STAR Qualified Refrigerator, Exhaust Fan, Ice Maker, Oven/Range - Gas, Range Hood, Refrigerator, Stainless Steel Appliance(s), Gas Water Heater
Features
- Breakfast Area, Ceiling Fan(s), Kitchen - Country, Eat-in Kitchen, Walk-In Closet(s), Upgraded Countertops, Bathroom - Stall Shower, Soaking Tub, Recessed Lighting, Pantry, Kitchen Island, Kitchen - Table Space, Kitchen - Gourmet, Formal/Separate Dining Room
- Flooring: Carpet, Wood
- Windows: Window Treatments
- Basement: Finished
- Number of fireplaces: 1
- Fireplace features: Mantel(s), Wood Burning, Screen, Glass Doors
Interior area
- Total structure area: 2,470
- Total interior livable area: 2,143 sqft
- Finished area above ground: 1,650
- Finished area below ground: 493
Property
Parking
- Parking features: On Street
- Has uncovered spaces: Yes
Accessibility
- Accessibility features: None
Features
- Levels: Three
- Stories: 3
- Pool features: None
Lot
- Size: 5,009 sqft
Details
- Additional structures: Above Grade, Below Grade
- Parcel number: 04082200024328
- Zoning: R
- Special conditions: Standard
Construction
Type & style
- Home type: Townhouse
- Architectural style: Colonial
- Property subtype: Townhouse
Materials
- Brick
- Foundation: Block
Condition
- New construction: No
- Year built: 1996
Utilities & green energy
- Sewer: No Septic System
- Water: Public
Community & neighborhood
Location
- Region: Cockeysville
- Subdivision: Hunters Run
HOA & financial
HOA
- Has HOA: Yes
- HOA fee: $450 annually
Other
Other facts
- Listing agreement: Exclusive Right To Sell
- Ownership: Fee Simple
Price history
| Date | Event | Price |
|---|---|---|
| 3/21/2024 | Sold | $501,000+3.3%$234/sqft |
Source: | ||
| 2/14/2024 | Pending sale | $485,000$226/sqft |
Source: | ||
| 2/14/2024 | Contingent | $485,000$226/sqft |
Source: | ||
| 2/11/2024 | Listed for sale | $485,000+29.3%$226/sqft |
Source: | ||
| 8/5/2019 | Sold | $375,000-1.3%$175/sqft |
Source: Public Record Report a problem | ||
Public tax history
| Year | Property taxes | Tax assessment |
|---|---|---|
| 2025 | $6,269 +27.1% | $441,700 +8.5% |
| 2024 | $4,933 +9.3% | $407,000 +9.3% |
| 2023 | $4,512 +10.3% | $372,300 +10.3% |
Find assessor info on the county website
Neighborhood: 21030
Nearby schools
GreatSchools rating
- 9/10Jacksonville Elementary SchoolGrades: K-5Distance: 4.5 mi
- 6/10Cockeysville Middle SchoolGrades: 6-8Distance: 1.9 mi
- 8/10Dulaney High SchoolGrades: 9-12Distance: 3.1 mi
Schools provided by the listing agent
- District: Baltimore County Public Schools
Source: Bright MLS. This data may not be complete. We recommend contacting the local school district to confirm school assignments for this home.
Get a cash offer in 3 minutes
Find out how much your home could sell for in as little as 3 minutes with a no-obligation cash offer.
Estimated market value$540,100
Get a cash offer in 3 minutes
Find out how much your home could sell for in as little as 3 minutes with a no-obligation cash offer.
Estimated market value
$540,100

